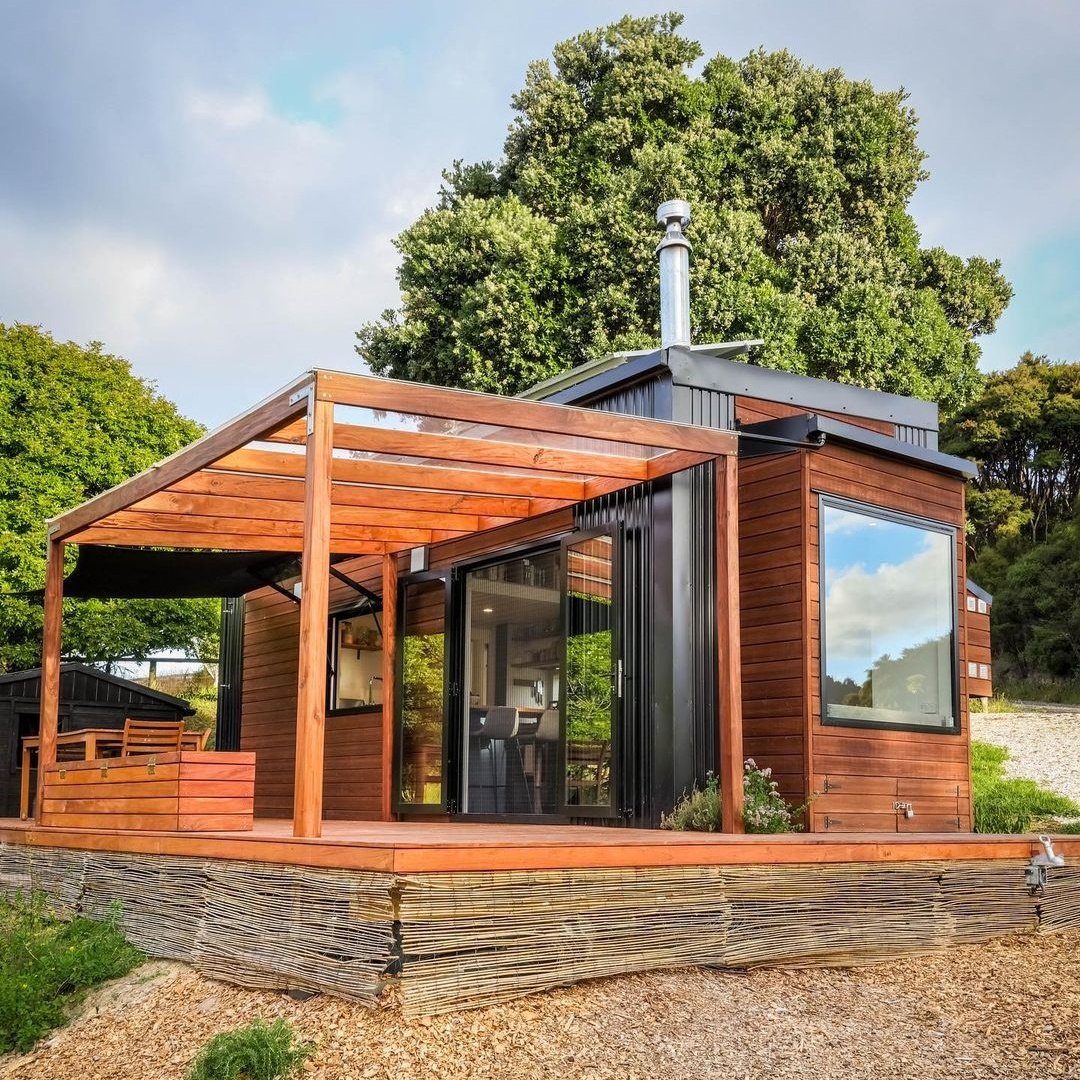Planning a tiny home anytime soon? This might be a good video to check out to make sure that your tiny home has every amenity that you need.


Tiny homes are continuously gaining traction because of their affordability, especially at a time when real-estates are skyrocketing almost everywhere.
Café Com 3D is a supplementary content channel from Wallas Pinheiro.
He features many 3D renditions of floor plans and architectural designs that people can find inspiration from.


Café Com 3D supplements that channel by providing various versions of a featured design from the main channel, such as this plan for the tiny house.
This 3D rendition is a complete home, believe it or not.
The house features a small porch, a queen-sized bed, a living area, a dining area, a kitchen, a bathroom, and a laundry area.


The porch area can fit two viewing chairs that are perfect for you and your partner. The roof is extended out over the porch to keep it covered from the sun and rain.
The living room is right next to the main door.
To save space, the house has sliding doors. Pinheiro also used a full glass door to let more light in. You can fit a television on the divider but it might be a tight fit even for a small console or coffee table.


Right next to the couch area is your bar and dining area. It can fit three barstools. It might be difficult to host a party, but it’s perfect for a couple.
Far down the room is your kitchen.
The kitchen area occupies only one corner of a counter but it has space for a stove and a refrigerator. You can also add shelves and cupboards here for extra storage space.


Beside the kitchen is a small toilet and bath. It has room for a sink, toilet, and shower area. Don’t worry, the space is enough for shower-time karaoke.
Lastly, right across the living space is the bed area. The plan provides a large enough space for a queen-sized bed and a closet. You can add an overhead closet here as well if you don’t mind the headspace.


Right outside the backdoor is your laundry area. It can fit your preferred laundry machines. It can also be used as a back storage or a grill area.
It’s definitely a space-saving house.
It’s a design that has every basic thing you’ll ever need. It’s also a good floor plan for resorts with small villas. Other people also pitched in their ideas to make the design better while some admired the quaintness and efficiency of the house.


They also said that it’s perfect for those with a small plot of land or those who own large plots by the beach where they can make small houses for rent.


In the end, some like it big and spacious while some like it small and compact. After all, it’s the people that make a house a home. How about you? What changes would you make to this tiny house plan?
Watch this floor plan of a tiny house with complete amenities.
Please SHARE this with your friends and family.















