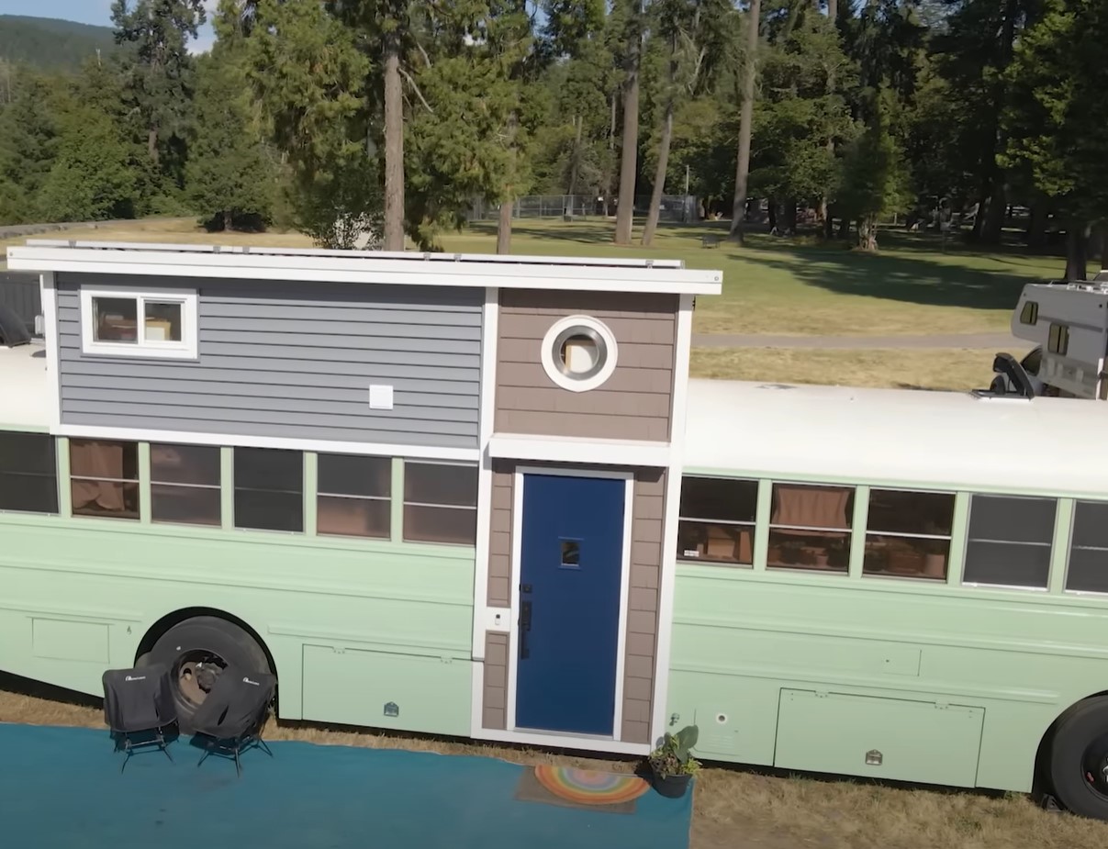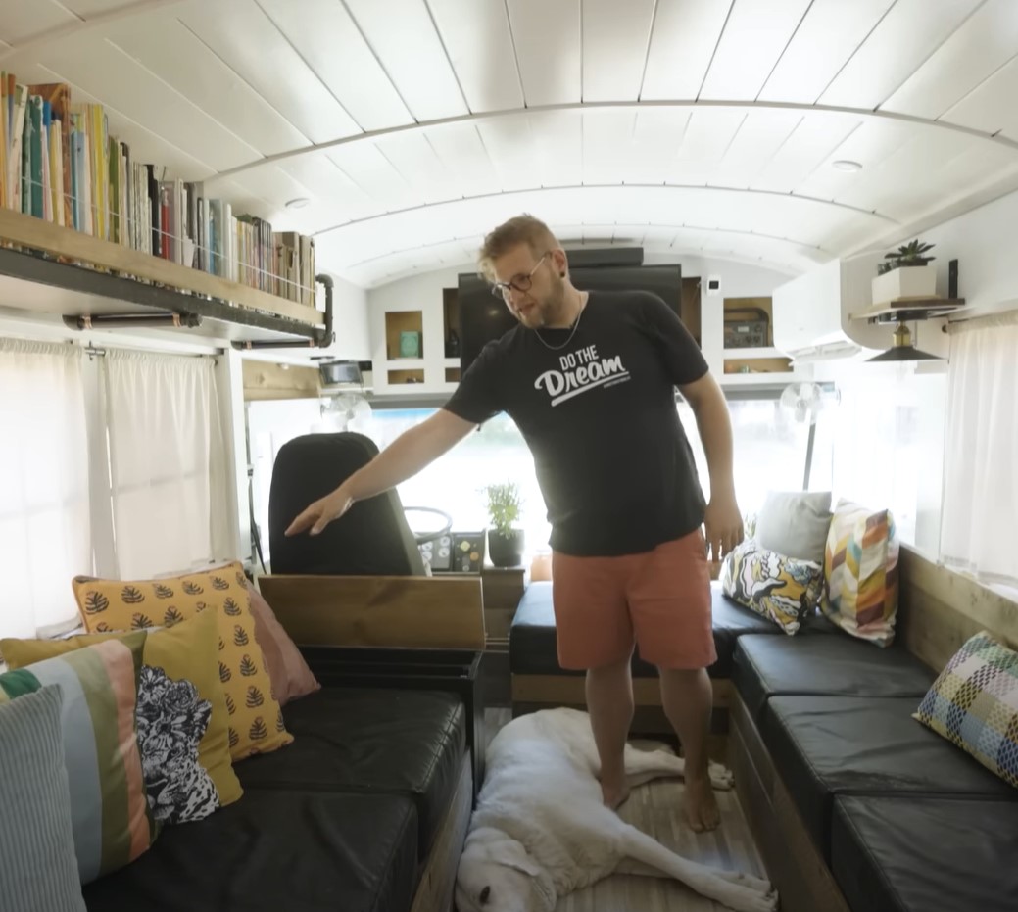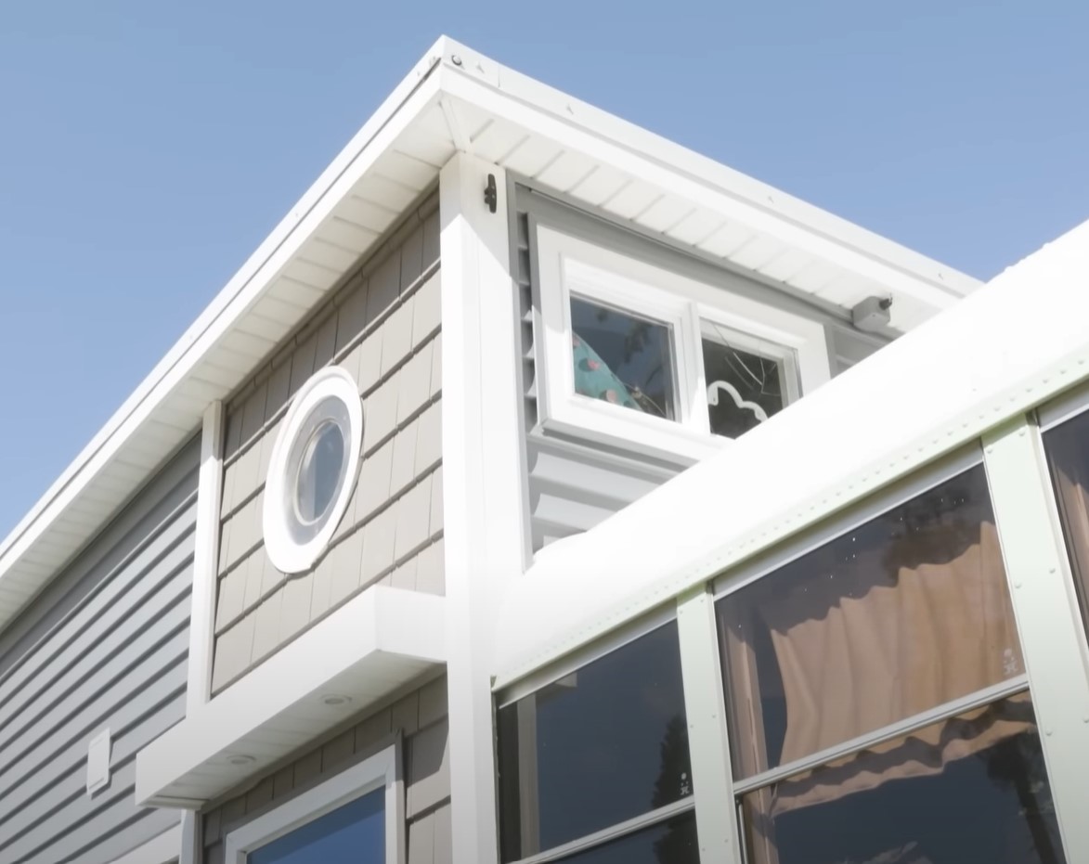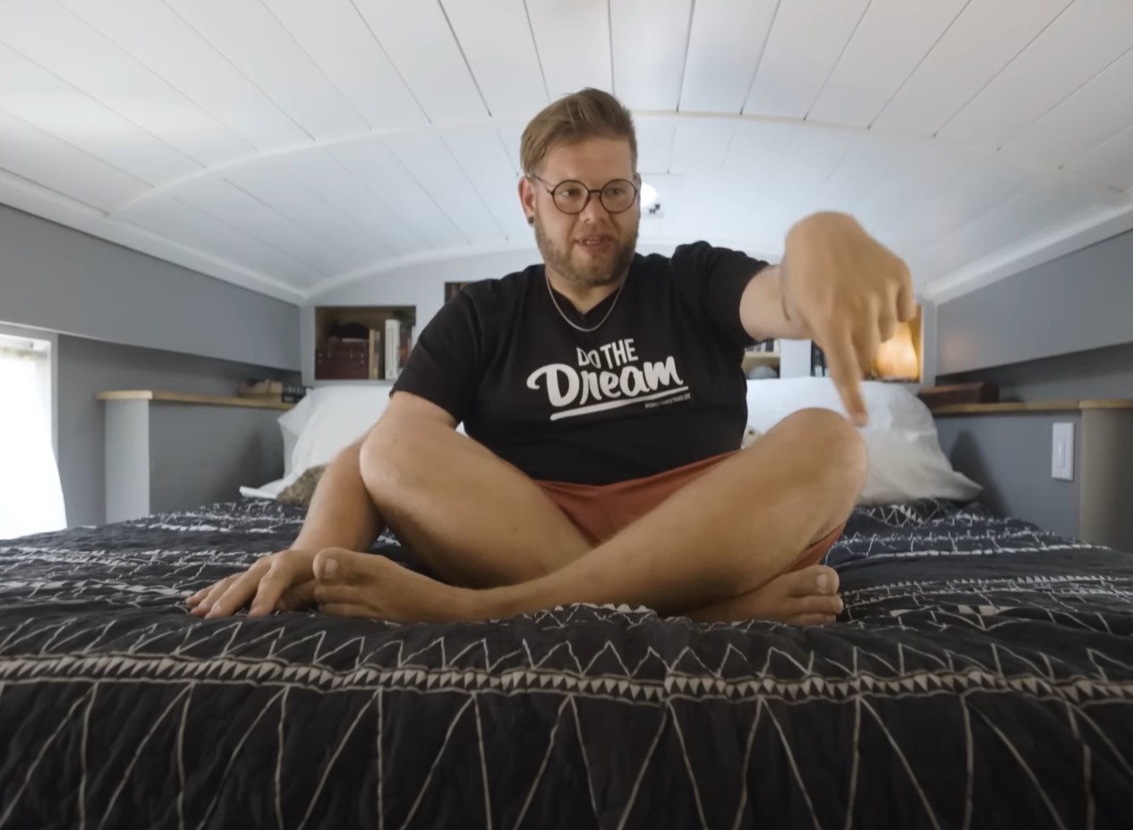The allure of the open road and the freedom to explore has always been a captivating prospect.
For Anna and Jeff, this dream became a reality when they transformed a school bus into a mobile home for their family of seven.
Their journey began with a simple yet profound mantra, “Just do the dream.”
This philosophy led them to create a unique living space that caters to their large family’s needs, including a fully functional kitchen, a cozy living area, and even a dedicated workspace for Jeff, a remote software designer.


The kitchen, a central hub in any home, is no different in their bus.
It features a washer-dryer combo unit, a large sink from Ikea, and a 24-inch propane stove.
The couple emphasized the importance of having a large sink, as it not only serves for washing dishes but also for bathing their kids.
The countertops are made from butcher block, and they built the cabinet bases themselves from three-quarter-inch plywood.
The cabinets are fitted with latches to keep everything secure while on the move.


The bus underwent two phases of construction.
Initially, they built out the main level and hit the road.
After a few years of traveling and learning from their experiences, they embarked on phase two, which involved significant changes like moving the entry door and adding cabinet doors for more pantry storage.
The washer-dryer unit, which was initially located near the front of the bus, was moved to make room for the new entryway.
This phase also saw the addition of a half-wall that houses their water distribution system and filters, ensuring they are inside the heated space and protected from freezing in winter.


Jeff’s workspace is another crucial part of the bus.
As a remote software designer, having a quiet, distraction-free area was essential.
They built a fold-down desk in the emergency exit area, ensuring they could still access the exit if needed.
This space also houses their Starlink router, providing internet access wherever they have a clear view of the sky.
It also contains their high voltage breaker panel, low voltage fuse panel, power meters, and control for their Ecoflow Delta Pro power system.


The couple’s love for travel was ingrained in them from a young age.
Jeff fondly recalls road trips with his family, while Anna remembers escaping the desert climate of her hometown in California for the beach.
They wanted to pass on the benefit of these experiences to their children, which led them to purchase the bus in October 2017, just three weeks after the birth of their fourth child.
The bus cost them $4,000, and they invested about $31,000 in the initial phase of the build, spread out over two years.
The second phase cost an additional $15,000, bringing their total investment to around $50,000.


The bus is also home to their Great Pyrenees, Jacques, who has his spot at the front of the bus.
The living area features couches with seat belts for safety during travel.
The couch cushions pull out, revealing storage underneath, and the arms fold up to form a dining or craft table.
Above one couch, they have a bookcase, and on the other side, a mini-split climate control system that provides heating and cooling.


The bus’s design had to accommodate their growing family.
Initially, they built three bunks for their children. However, as their family expanded, they decided to add an upper section to the bus, creating two additional bedrooms and a game room.
The design and research phase was extensive, with the couple focusing on keeping the addition as light and strong as possible.
They used 3D models to visualize the design and make necessary adjustments.


The bus also includes a bathroom with a Nature’s Head composting toilet and a full ceramic tile shower with a nine-foot ceiling.
The master bedroom suite features a king-size bed with storage underneath and a dedicated space for their cat’s automatic litter box.
The bus is powered by an Ecoflow Delta Pro, an all-in-one unit that includes solar batteries, a charge controller, an inverter, and power management.
They also tow a Jeep for daily use and off-road adventures.


Anna and Jeff’s journey is a testament to the power of dreams and the determination to make them a reality.
Despite the challenges, they have created a unique and functional living space that caters to their family’s needs.
Their story serves as an inspiration to others, reminding us that with perseverance and creativity, we can achieve our dreams, no matter how unconventional they may seem.
As they continue their journey, they share their experiences and inspire others through their YouTube and Instagram accounts, Sweet Sweet Bus Life.
See the rest of this incredibly unique bus-turned-tiny home in the video tour below!
Please SHARE this with your friends and family.















