Kester and Nadia’s decision to go tiny is not your usual story.


They used to live with their friends in the big house beside their current tiny home.
But as their friends’ children grew older, they knew it was time to build their own house.
Luckily, their friends allowed them to park their trailer home in their yard.
And who would say no to this?


The view, the people around them – it was perfect.
For this couple, the key to having the ideal home is to design it based on your lifestyle and how you work as a couple.
This is very evident in their tiny home; you could say everything was well thought-out.
The exterior alone is already captivating.


They have a beautiful wrap-around deck that’s completely modular, and it’s the best place to hang out if their friends come over.
Who wouldn’t love spending their time here with the beautiful scenery at the coolness of being surrounded by trees?
It’s irresistible.
You step inside the wide glass doors, and you’ll be surprised by the spacious interior.
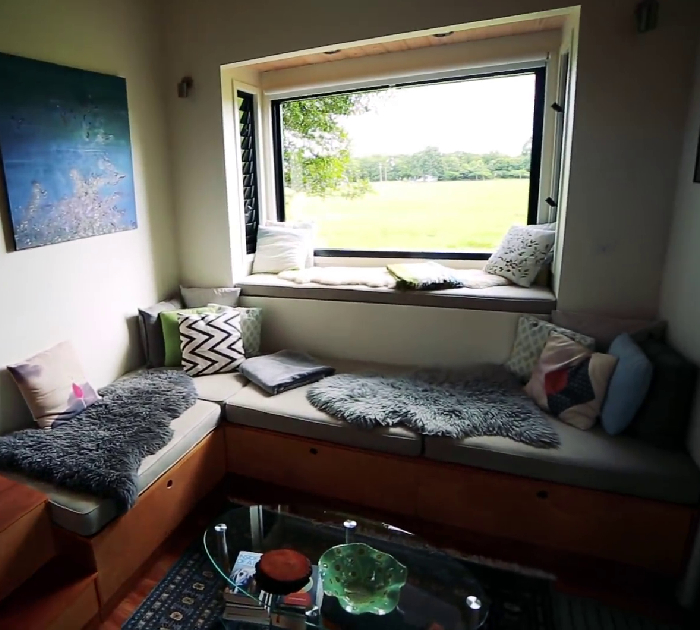

The open space gives that flowing feeling despite being inside the tiny house.
The huge, framed window directs your attention to the sea of green outside.
Plus, it has enough space to lounge and grab a good book to read.
It also has deep storage underneath.
Speaking of storage, this house has many of them!
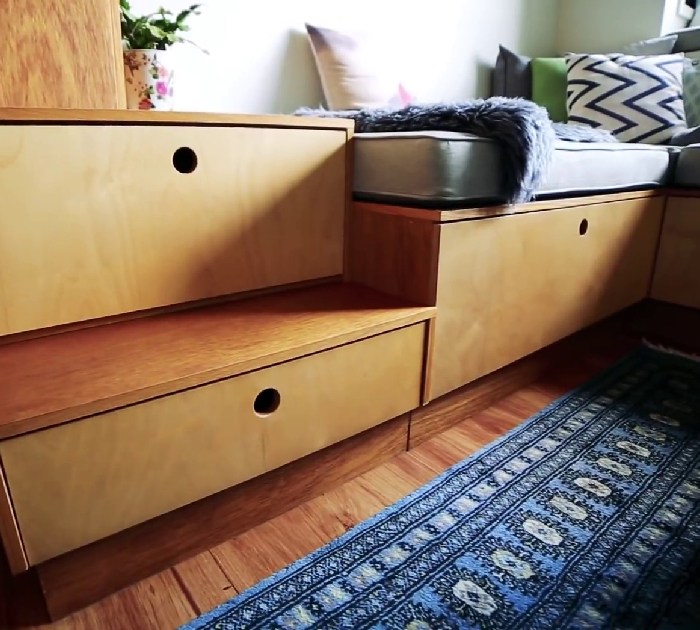

There are many drawers underneath their living room sofa, under the stairs, and cupboards and cabinets in their kitchen.
Kester and Nadia also have an incredible storage management system wherein they categorize what things are in which drawers.
Everything is stored neatly, too!
The kitchen is one room they didn’t skimp on because they love cooking.
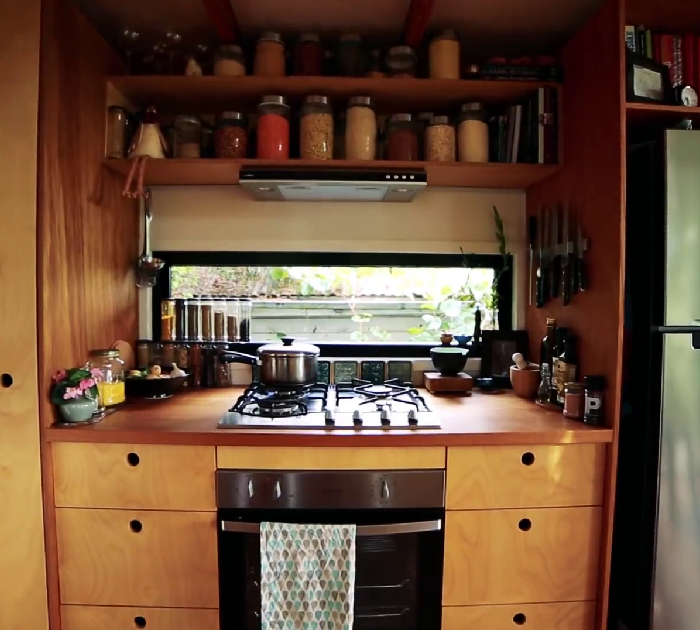

They have a spacious countertop to prepare all their meals and a full-sized kitchen to accommodate all appliances they need.
Nadia also wanted an oven because they hadn’t had one in the big house.
On the other hand, Kester loved the gas lift window because it allowed them to prepare food and interact with guests outside.
Kester and Nadia didn’t need a big bathroom and wanted only the basics.
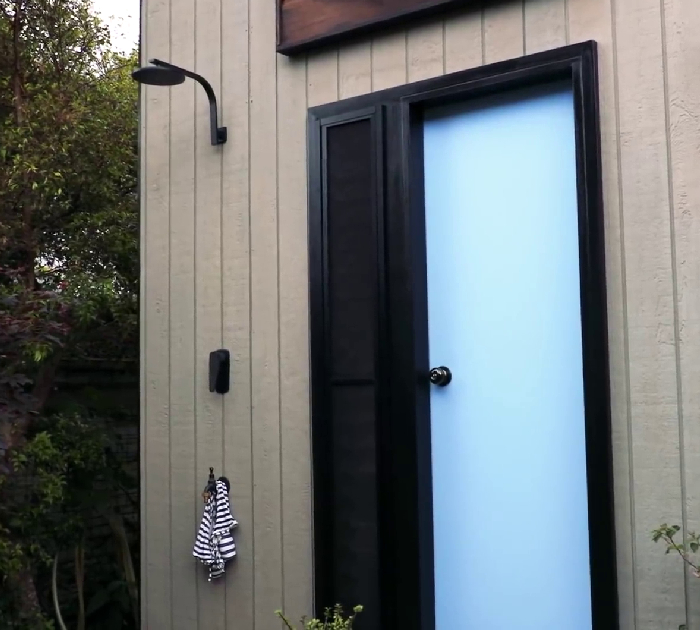

A shower, composting toilet, and a sink – nothing much. What they wanted, though, was to have bathroom access from outside.
They also have an outdoor shower which is a fantastic idea, and, as Kester calls it, “showering with the stars.”
Up in the loft bedroom is a place where they can unwind and meditate.
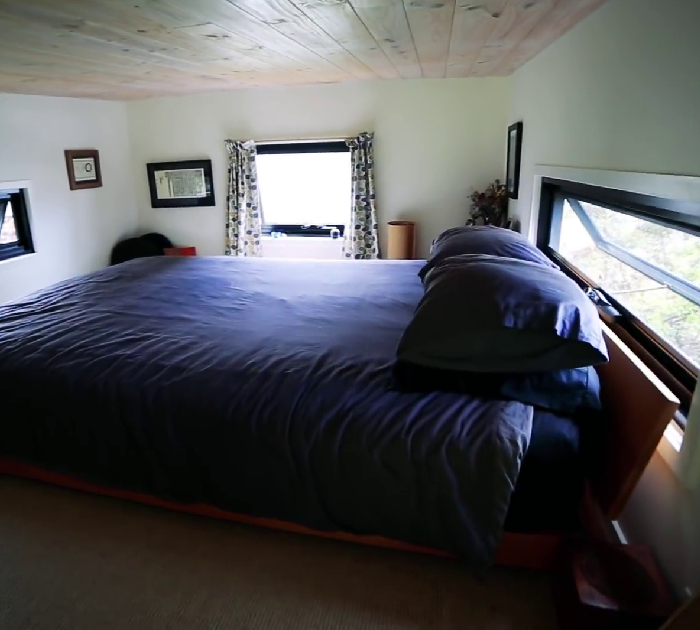

You won’t expect to see a queen bed in the middle with still enough room on both sides.
Their planter box at the side gives off that Zen vibe in their room and the leaves serve as a curtain or division that provides privacy.
But notice something different in their bedroom?
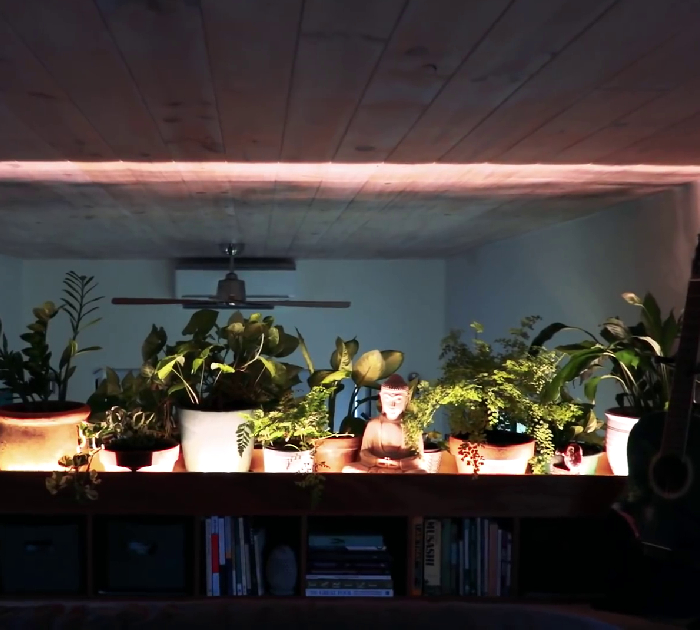

There are no lights!
The couple designed their home to rely mainly on the natural light coming from all the windows in the house.
They do have an LED light strip by the planter box if they need ample lighting while in the room.
However, they don’t need it most of the time since they only go to the loft for rest and meditation.















