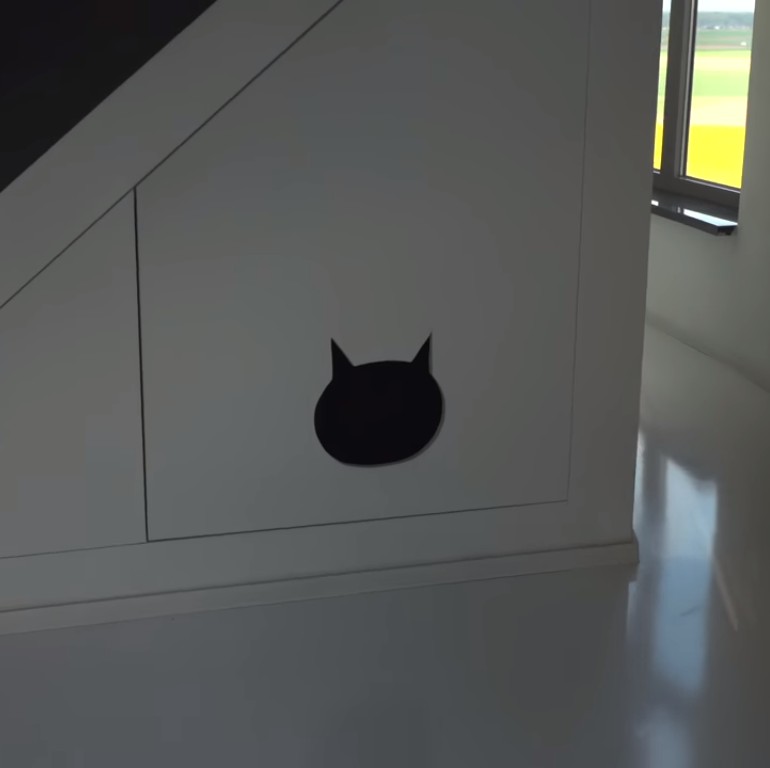Anybody who watches HGTV and other home improvement channels knows that there are plenty of interesting homes out there.
Some are full new builds while others have adapted their homes to fit the buildings they find.


Anything from old churches to barns and even schoolhouses can be converted, but one of the most unique homes was built in a water tower.
A Belgian man named Patrick Mets had always dreamed of finding an old water tower and turning it into his home.
So, when he and his wife were driving through a small town in Belgium and saw a water tower, they immediately went to check it out.


They had been driving the countryside looking when they stumbled across the tower in the town of Steenokkerzeel.
As soon as they learned the property was up for sale, Patrick and his wife purchased it to turn it into their new family home.
However, they might have jumped the gun a little bit as they hadn’t gotten any permits or building allowances from the government.


For 7 years the tower stood, empty and waiting for documentation to be approved.
When permission came through, it would still be another 5 years of renovations before the couple could call it home.
In that time they had 2 children and knew that they needed to make the home as safe as possible for the kids, themselves, and their cats.


Finally, 12 years later, the Mets family moved into their new home.
Built over 6 different levels, the home has everything a normal house does, just set up a little differently.
The very first floor was set aside as a storage area and is where all the mechanical parts, such as the water heater and furnace, are kept.


The second floor of the tower was the children’s bedroom and playroom.
Safety was paramount to the design of the home and each floor has panels that cover the staircases so that the children had no chance of tumbling down the stairs.
The third floor of the home is a luxurious bathroom with a large tub and a huge 4-meter-high rainforest showerhead, and the toilet is kept separate with a curtain but has an amazing view over the field next door.


Above the bathroom area is the master bedroom where Patrick and his wife spent their time together.
The room was home to a massive king-sized bed and plenty of storage space.
The fifth floor holds the kitchen and living rooms and was built around the main water reservoir.


Apart from the shape of the space, it is a very traditional kitchen with an oven, stove, dishwasher, and fridge.
They also managed to fit a massive right-angle couch where they could all snuggle up together and watch movies as a family.
One of the more unique aspects of the space is the walls; there is the concrete retaining wall that holds in the water and a foot behind that is the exterior wall.


Originally, the gap was so that workmen could fit in and do any maintenance that the reservoir needed.
Halfway between the fourth and fifth floors is a small mini-floor where the water tower expanded from the central shaft to the tank above.
Here, Patrick cleverly hid a small area for the cats so that they could have some privacy and their litter boxes aren’t in the way anywhere else.


And finally, the roof.
Though it may not seem like a main part of the home, due to the privacy, the family would enjoy sunbathing and playing there while taking in the tremendous view.
Just a few hundred meters away is the Brussels International Airport where they could watch planes come and go at any time of day.


Throughout the entirety of the home, there are stunning views.
Weirdly for a water tower, it was built with windows around the whole space so each view is a little different from the last, some are of the nearby town while others are of the fields where farmers grow their crops.
Though the family no longer lives in the tower, they moved to be closer to their children’s schools, the building is still in use and is rented out by companies as a unique conference center.


Take a tour of the amazingly unique house in the video below!
Please SHARE this with your friends and family.















