The prices of housing all across the country have grown tremendously in the last few years.
The average price of a home in America in 2015 was $176,500 and today the average price is almost $350,000.


One company has decided that this is not ok and has begun designing their own homes for much less.
The company, Incredible Tiny Homes, has models ranging from $106,000 at the top end of their models, all the way down to $20,000.
These $20,000 ‘Grab & Go’ homes are small but smartly built so that you can still have everything you need within your home.
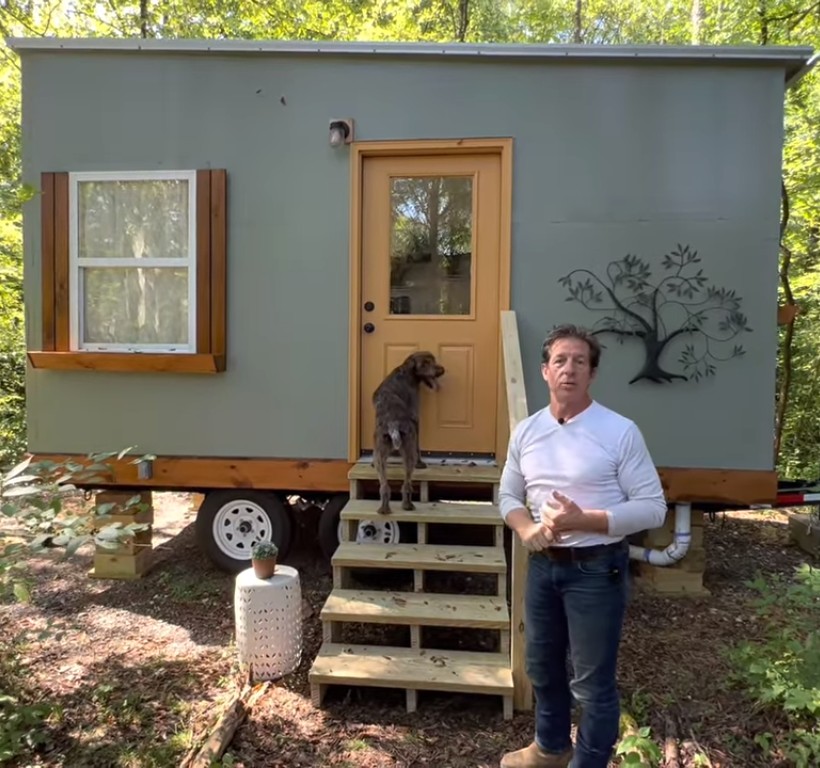

These homes are 8×16 and have a roof that starts at 9 feet at the back of the building and slopes slightly to 8 feet over the washroom area.
The walls have been constructed out of a lightweight but durable metal sheeting, meaning with just a few magnets, you can hang all your décor and hooks without putting holes in your walls.
There are also lots of windows to bring in as much natural light as possible which makes the home look even bigger.


Upon walking in the front door you can immediately see how every area has been separated to create a better flow.
At one end is a living area big enough for a queen sized bed, or even a full pull out couch so you can have more room during the day.
There are plugs placed strategically throughout the house to ensure you always have access to an outlet wherever you need it.
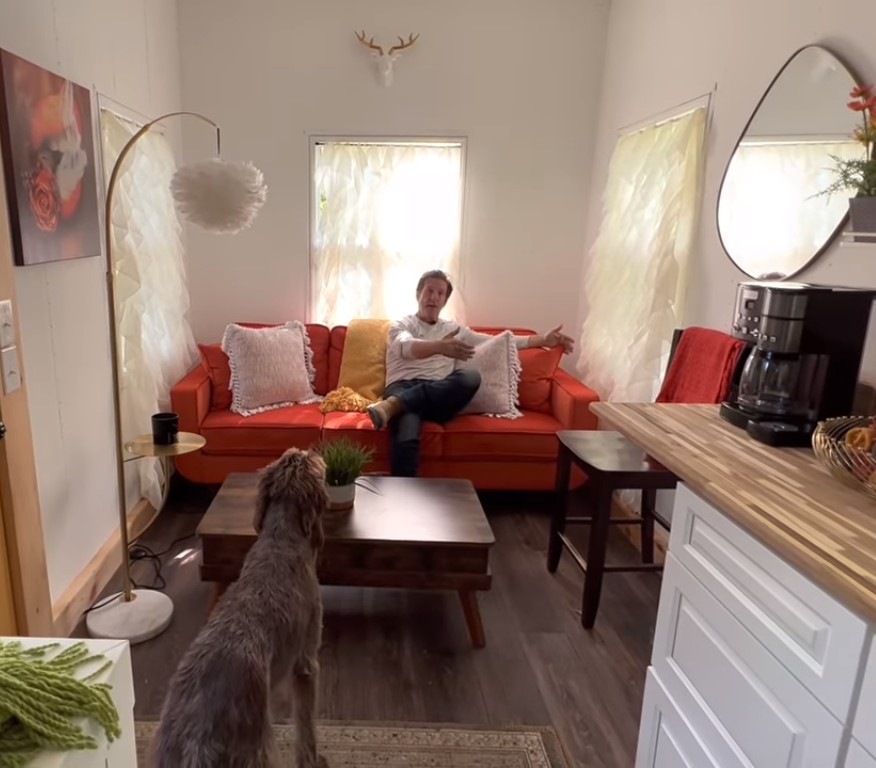

This includes a plug high up on a side wall so you can mount a TV if you want without having cords run down you walls.
Directly across from the front door is the kitchen area.
This includes a large countertop and a special piece to fit over your sink so it extends the countertop another foot.
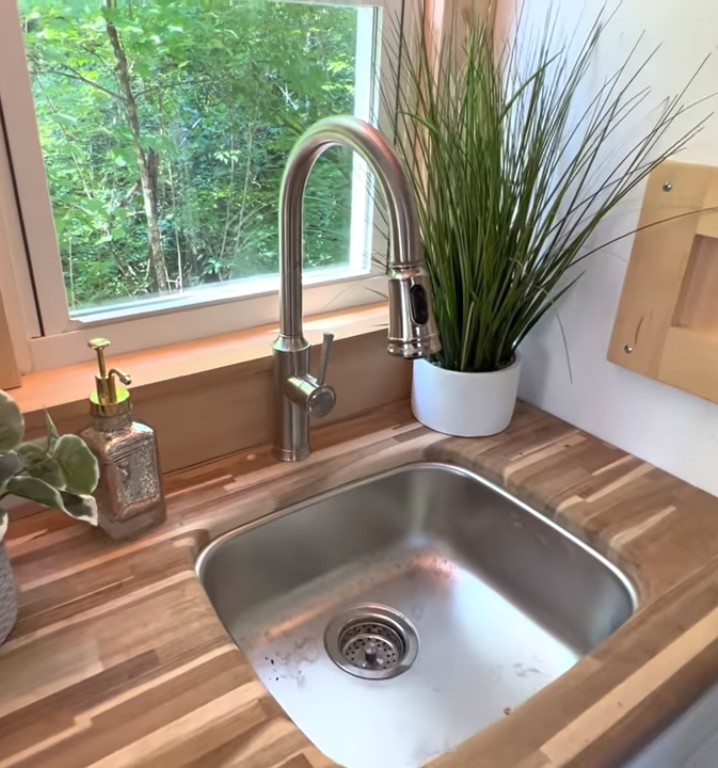

Again, there are multiple plugs for things like coffee makers and microwaves.
Across from the sink there in an alcove where a 10 cubic foot refrigerator would fit perfectly, or a stackable washer and dryer.
If you don’t want to put your fridge there, there is a space under the kitchen counters where a mini fridge would fit.
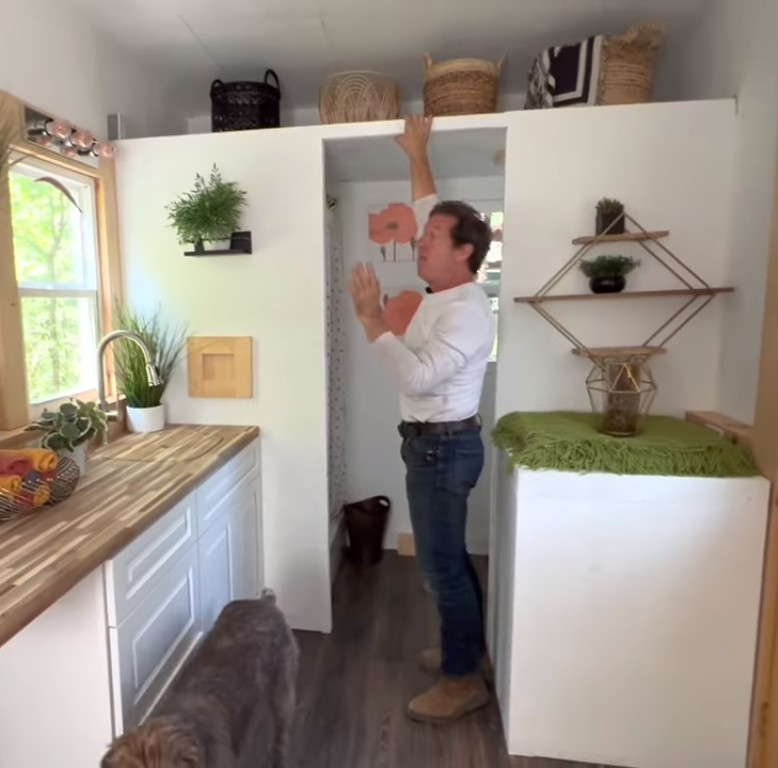

Right beside the kitchen there is a bathroom area.
While this area is not built with a door, you can customize it if you want to put one in, or hang a curtain across the entryway to help separate it from the rest of the house.
There is a regular toilet that can be swapped for a water saving low-flow version if you want.
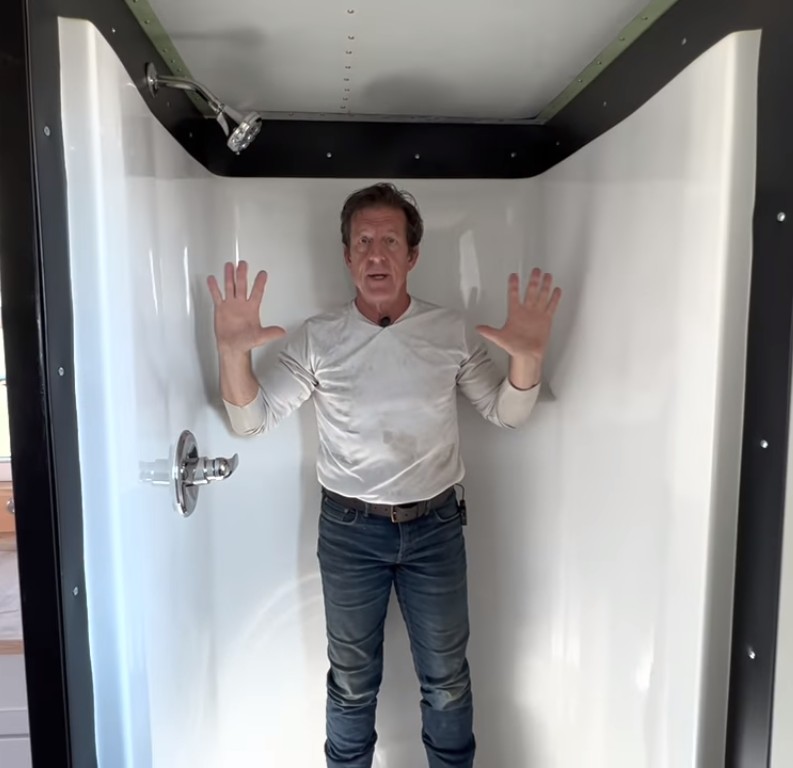

There is also a 36 inch shower stall which is big enough to not feel super cramped while you shower.
Above the bathroom is a small loft space with plenty of room for lots of storage.
There is also lots of storage under the kitchen counters, and they even come with slow closing, non slam drawers and cupboards.
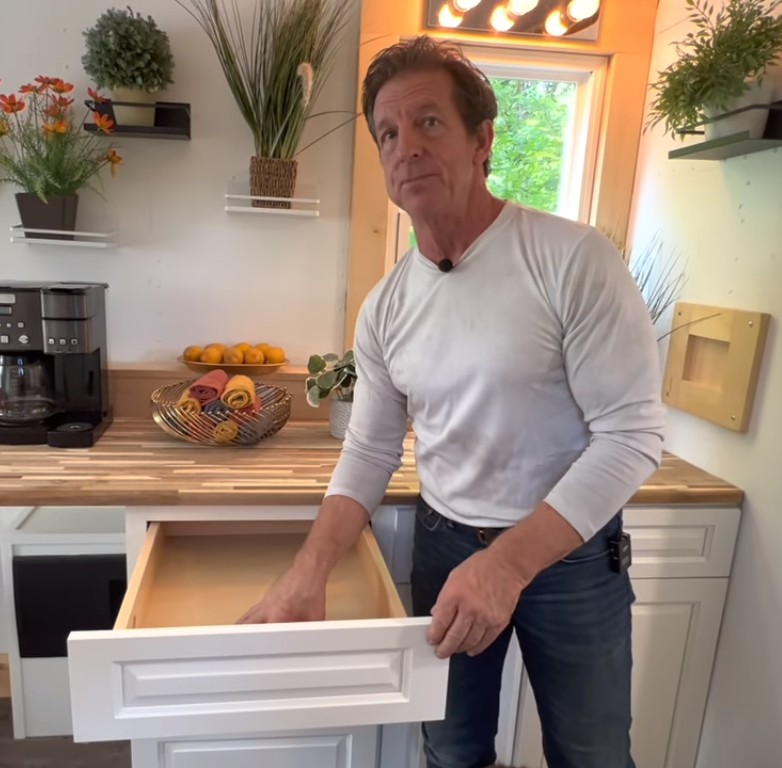

Another extra special feature of this home is that they are built to the national standards of an RV and can therefore be parked in any RV or trailer park without any extra work needing to be done.
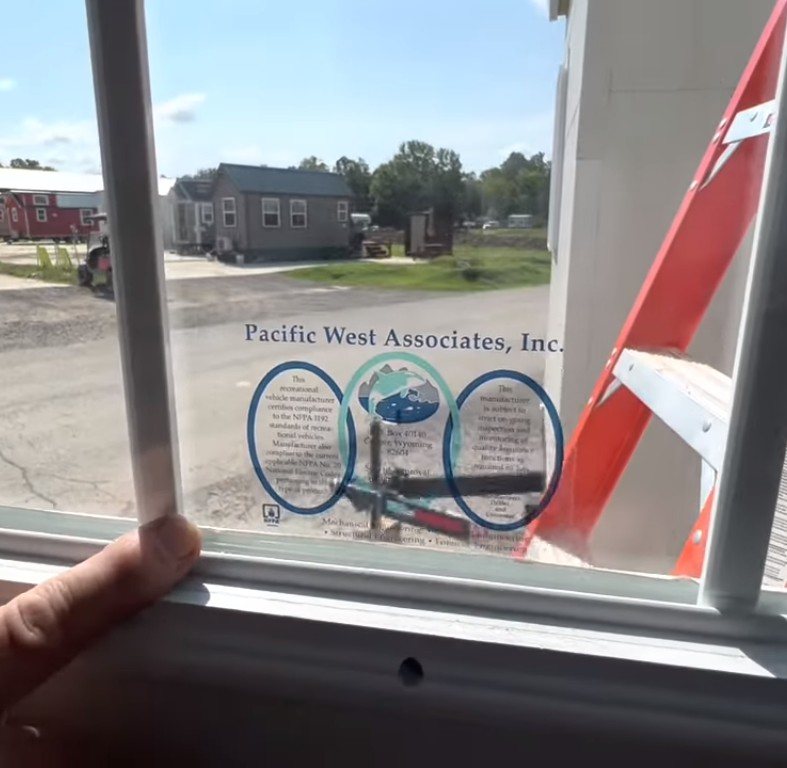

Take a tour of the incredible tiny homes in the video linked below.
Please SHARE this with your friends and family.















