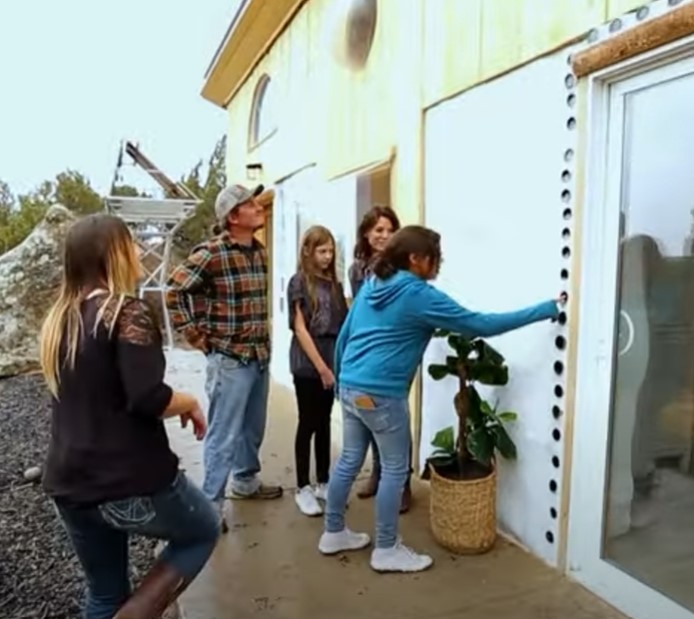Shalina Luna and Ben Griffith had a dream.
They purchased a plot of land in Ignacio, Colorado, with a vision to build a home for their children once they turned 18.
Their daughter, Joli Galvan, was the first to reach this milestone, and so her new home began to take shape.


The couple crafted an off-grid home using straw bales covered in cob, all resting on a 34×17-foot concrete slab.
Cob, a blend of clay, sand, straw, and water, is natural and fireproof.
This unique house was divided into three sections, each built in stages.


The house layout was thoughtfully designed.
The two larger rooms, each measuring 12×14 feet, were set on either side of a 6-foot wide middle room, which housed the kitchen and bathroom.
One side of the house was dedicated to studying, while the other side was a comfortable living room and a loft bedroom.


The couple aimed to create a home that was both rustic and cozy, a place their daughter would be happy to call home for the rest of her life.
This straw bale house was completely off-grid, a feature that added to its charm.


The house was powered by solar panels, which ran everything, including an electric pump under the kitchen sink for water usage.
The straw bales provided excellent insulation, but a solar-friendly ceramic heater was on standby for those extremely cold winter days.
They even built a cob hot tub heated by a wood-burning stove.
Shalina and Ben sourced their materials locally from their land or nearby.


They had set a budget of $10,000 for this project, and within four weeks, they had completed Joli’s beautiful new home.
The house was a perfect blend of cob and timber, giving it a farmhouse feel.
The bottle wall and glass panels added a unique touch to the overall look.
The bedroom was cozy, and the view from the loft bed was simply breathtaking.


The living area was spacious, with room for additional seating if Joli wanted to host guests.
The stairs leading to the loft bed were just the right height for Joli, and each step cleverly incorporated storage space.
The kitchen was a dream, with charming accents that added character to the house.
The sink was a standout feature, blending perfectly with the wooden countertop.


The bathroom, though small, had everything Joli needed. Shalina humorously referred to it as an “inhouse” because it was indoors, but it functioned like a composting toilet.
The water source was a jar beside the sink.


The study room was a beautiful space, conducive to focus and study.
It had a stylish red chair, an antique dresser, and compartments for Joli’s books, which she fondly called “book nooks.”


Their house-building journey was even featured on an episode of Discovery’s “Building Off The Grid.”
Click the video below to hear their story and see a full-tour of this unique house!
Please SHARE this with your friends and family.















