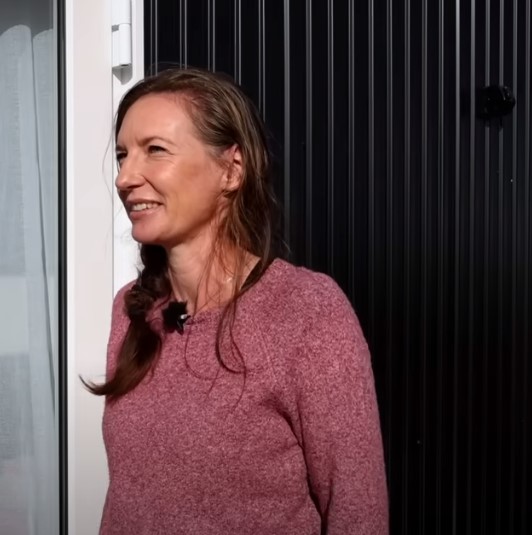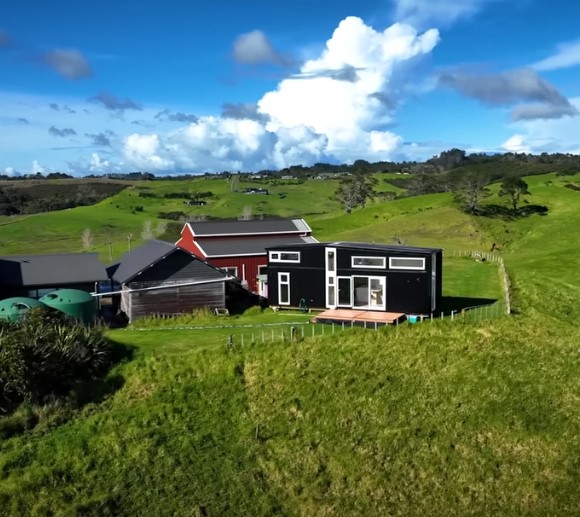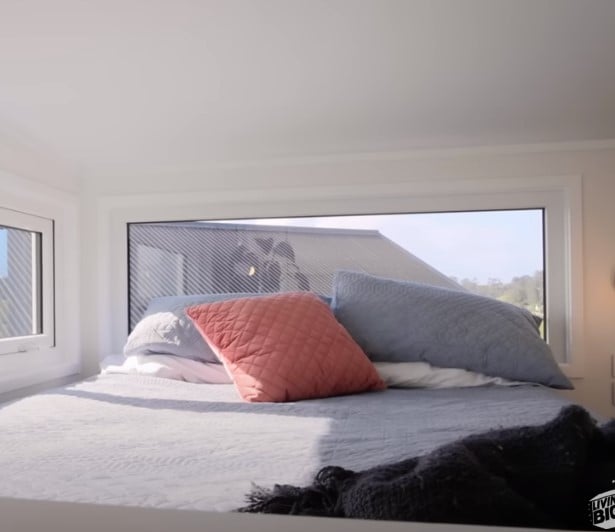Stepping into Rebecca’s tiny house is like entering a realm of ingenious design and spaciousness.
Nestled amidst breathtaking views, this home shows what can be achieved when creativity meets necessity.
After a series of unfortunate events left Rebecca and her young son without a home, the solution emerged in the form of a tiny house, built on her sister’s expansive land.


The rental market’s volatility, especially in New Zealand, made the decision even more appealing. Now, Rebecca not only has a roof over her head but a space uniquely tailored to her and her son’s needs.
The exterior of the house, painted in contrasting black and white, is both classic and modern.


But it’s the interior where Rebecca’s design prowess truly shines.
The living area, bathed in natural light from the large windows, feels open and airy. Mirrors strategically placed amplify the light, creating an illusion of even more space.
The décor, with its soft hues of gold and pink, exudes warmth and comfort, making it a haven of relaxation.


The kitchen, a blend of functionality and style, boasts a unique design. A narrow benchtop, backed by a mirror, gives the illusion of depth, making the space feel larger.
This clever use of mirrors, combined with ample storage and modern appliances, makes the kitchen both practical and aesthetically pleasing.
The adjoining seating area provides a cozy spot for meals, further maximizing the use of space.


But it’s the bathroom that truly showcases Rebecca’s innovative design skills. Stone tiles, a concrete-look shower, and pink walls come together in a harmonious blend.
The shower, tucked under a walkway, is both a space-saving solution and a design statement.
The use of color and materials creates a calming ambiance, turning the bathroom into a spa-like retreat.


Hugo, Rebecca’s son, has a room that’s every child’s dream. Adorned with images of the moon and stars, it’s a space that fosters imagination.
The room, while compact, is thoughtfully designed to cater to a young child’s needs, from storage for toys to a comfortable bed.
A sliding panel ensures that Hugo can sleep peacefully, even when the sun is still out.


Upstairs, Rebecca’s office and bedroom are a blend of functionality and style.
The office, overlooking the lounge, is equipped with dual monitors, essential for her design work.
The bedroom, with panoramic windows, is a cozy sanctuary. The bed, tucked into a corner, offers views of the stars, making it a perfect spot for relaxation.


Every inch of the house has been utilized to its fullest potential. The stairs, for instance, double up as storage, housing everything from drawers to outdoor gear.
This meticulous planning ensures that the house, despite its compact size, meets all of Rebecca’s and Hugo’s needs.
The cost of building this custom-designed haven was around $230K, a fraction of what a traditional house in the area would cost.


For Rebecca, this means the possibility of being mortgage-free in her lifetime. More than just a financial decision, this tiny house is a reflection of her journey, her resilience, and her unwavering spirit.
Rebecca’s tiny house is more than just a dwelling — it’s a masterclass in design and functionality.
As the sun sets, casting a golden hue over the house, one can’t help but marvel at this tiny wonder and the incredible journey that led to its creation.
Check out the full home tour in the video below!
Please SHARE this with your friends and family.















