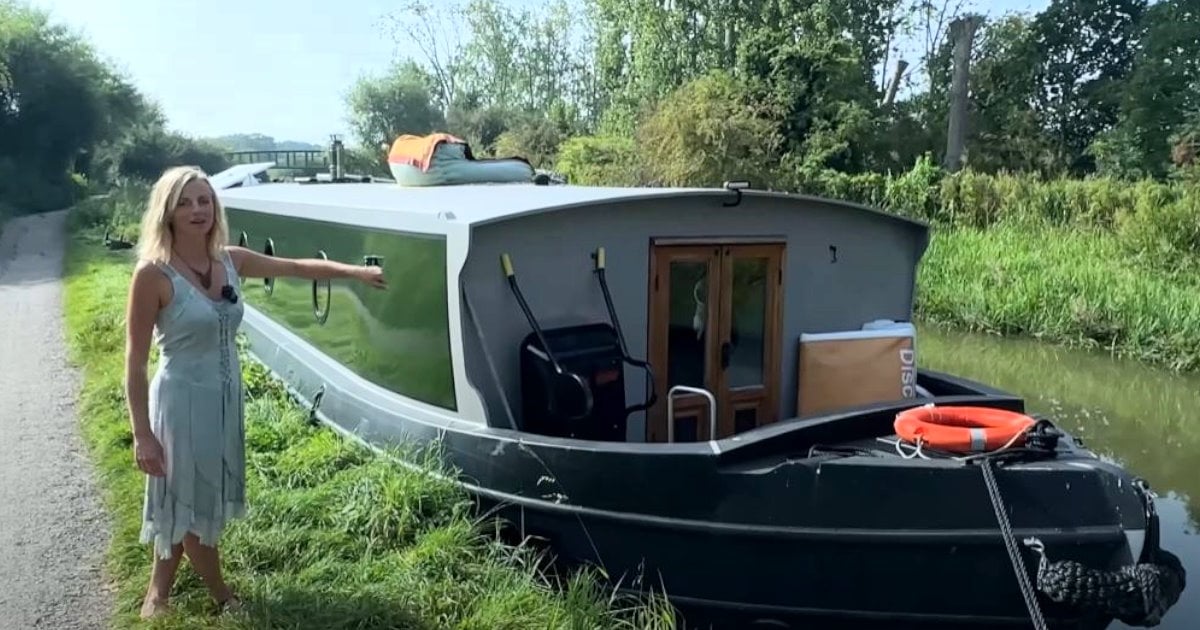The size of the house changes as the family grows.
Surprisingly, sometimes it shrinks.


This inspiring family created a tiny house lifestyle that has enabled them to be wonderfully connected.
And they built two of them.


Anthea and Wayne are a typical couple with 2 amazing daughters situated in Torquay, Victoria.
They moved into the tiny house when the kids were still 15 and 17 years old.
Wayne built the two separate homes so that the children would have space as they grew older.
He did an outstanding job.


The point of living in a simple way was to reduce their environmental footprint as a family.
They looked at how to change their approach to more sustainable living and soon after found a tiny house would be a great fit.
The houses are built identically in general, and each member of the family pitched in with the work.
Wayne, who is an architect, had fun building and designing their tiny homes.
As he said, he went wild.


The outside design is mostly sheets of metal with contrasting timber to accentuate.
They want a mobile-type house so moving is a lot easier if they decided to in the future.
They’re living “off the grid”.
The two houses utilize 100% solar energy for the family’s daily electricity use.


They made a semicircular shower space from the drawbar with a dome-shaped skylight to let the natural light in.
The outside storage is ample enough to keep their tools and other items while the inside is full of color and texture that inspire the creative mind.
The polycarbonate wall also provides more light from the outside.
The windows are carefully designed to let in a perfect amount of sunlight. The living areas are simple but cozy for the family.
The kitchen is in the middle with a dining table that extends for extra space and storage and appliances are well thought out to fit conveniently.
The loft bed is extra cozy.


The stairs used only a small area. They made a small desk on the edge of the loft to work on, and let their feet hang so it’s practical.
Last stop of the tour is their bathroom.
Even in their small house, the bathroom has enough room to do what you needed to do.


The toilet and sink are incorporated into one area. And the pop-out shower section with the skylight.
Its design fits right in.


The other tiny house has two separate loft beds for the kids to have their own space.
A hammock connects their beds.
The net in the middle interconnects both beds so the kids can hang out.


The family has designed two incredibly clever tiny houses with features that will awe anyone to see them for the first time.
Wayne and Anthea are proud of what they’ve achieved so far. A really great way to maximize what you have while keeping the minimalist profile.
Check out Wayne and Anthea’s tiny house marvel creations in the video below!
Please SHARE this with your friends and family.















