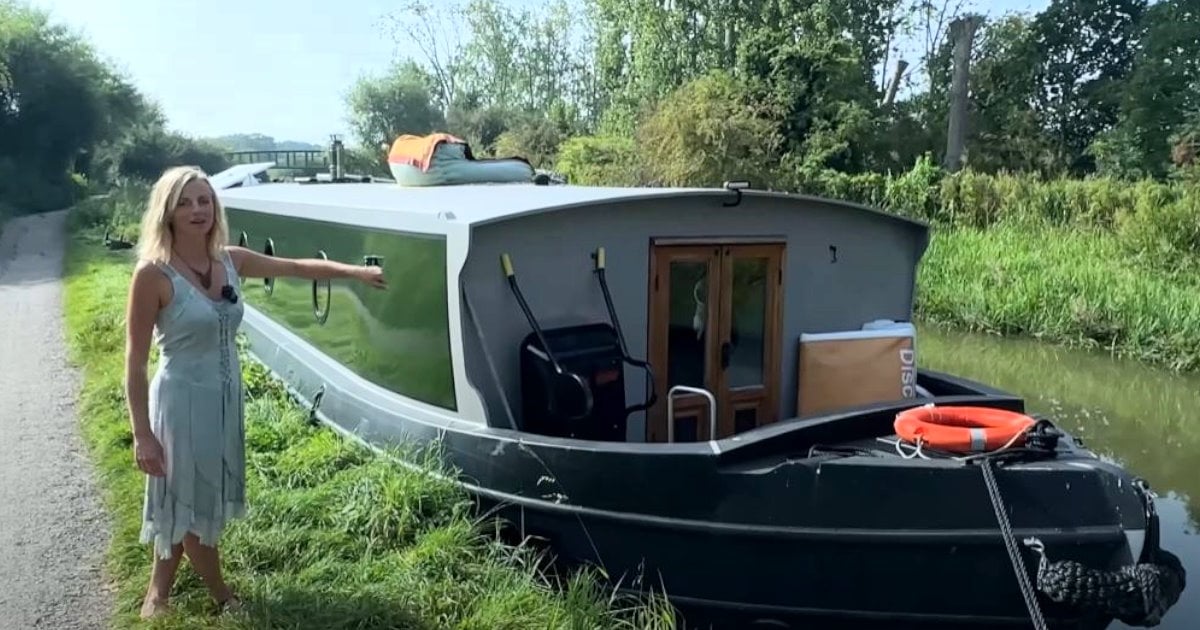Nowadays, container houses are becoming more popular with their practical price and ease of access.
It is no wonder people choose shipping containers to build their homes.
Jaime Garces thought of buying a shipping container storage. Can you guess how much it cost?
One shipping container is priced at 1500 euros!
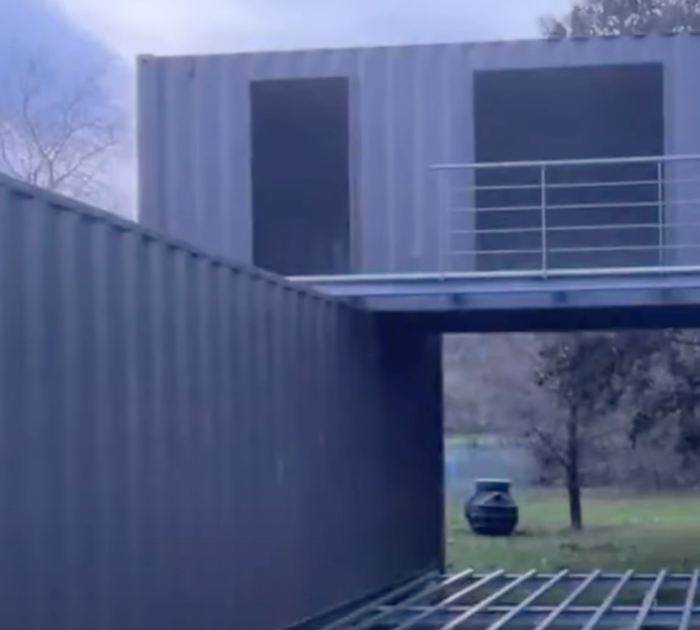

It was so cheap for him that he even bought two more.
Instead of storing things, he used them to make a home for his family.
Jamie became so fond of the container storage that he could use it for other things.
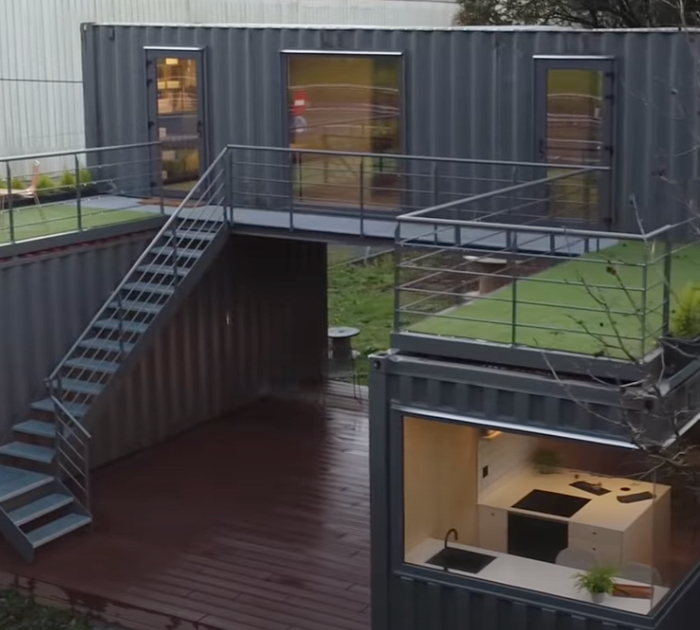

They stacked up the storage containers, wherein two were below while the other was above.
They did not weld the corners and just put them together.
One of the containers was even transformed into a car garage!
Can you imagine how they were able to do it?
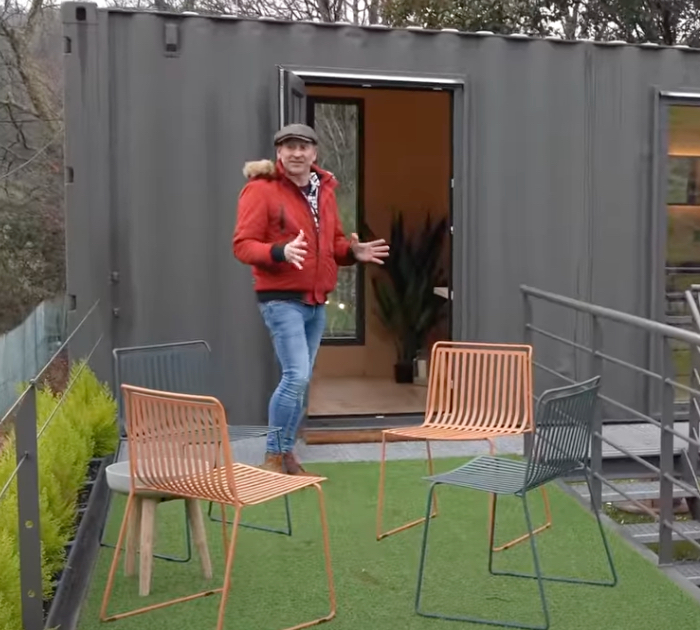

Aside from the garage, they even have two roof decks to enjoy the sun during hot seasons.
Their creativity is impressive even to consider using the containers for different purposes.
They had a “night room” and a “day room.”
Jaime and his wife decided to convert the container on top into their night room with a bed, toilet, and bath.
The bed was decent enough for the couple.
Despite the limited space, they were able to carefully plan out their floor plan to put up all they will when nighttime comes.


As for their day room, it includes a kitchen, breakfast nook, and a living room.
The husband and wife decided to have a minimalist style in their home. They even have a warm tone to give the feeling of being cozy.


The interior materials were specifically chosen to create a warm feeling despite the humid and cold weather in the area.
The room is continuous outside.
Jaime wanted to feel still outside from inside the room, so they decided to cut one part of the cantilevered container and put a window on that side instead.
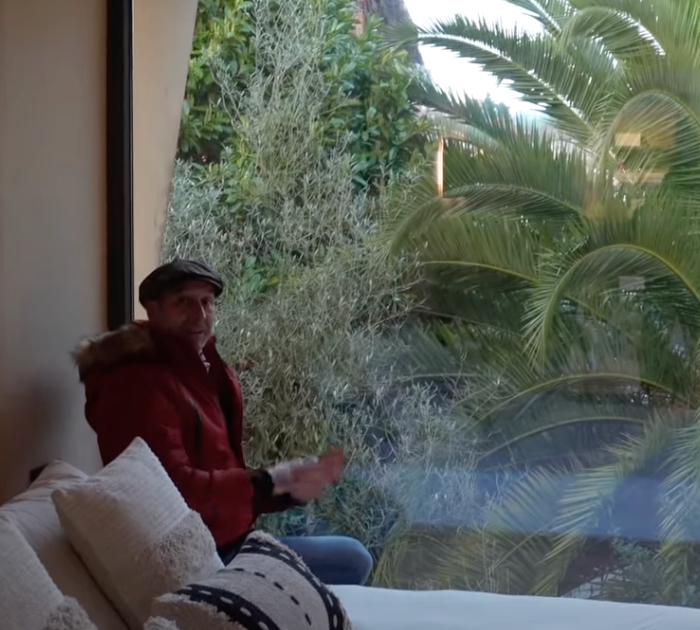

It was simple and well-designed.
Garces planned out each space thoroughly to maximize the use of every corner for their needs.
Their kitchen was designed to fit their basic need and become an office at the same time.
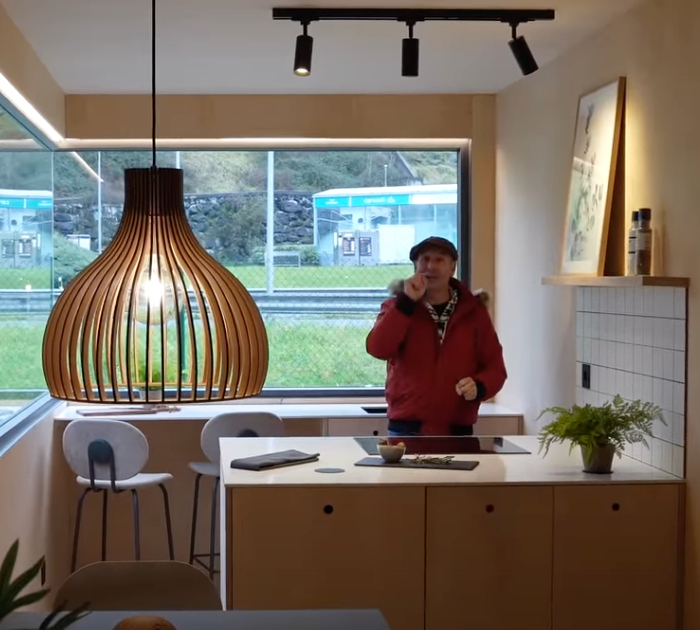

The space has a large window that occupies two sides which welcomes enough daylight. Even though they had to give up a big chunk of their acoustic insulation for the window, the area was still quiet.
Their house breaks the usual norm of construction.
The limited space and unusual building materials had already been a challenge to create the perfect space for the Garces’.
However, these obstacles did not stop them from achieving their dream project.
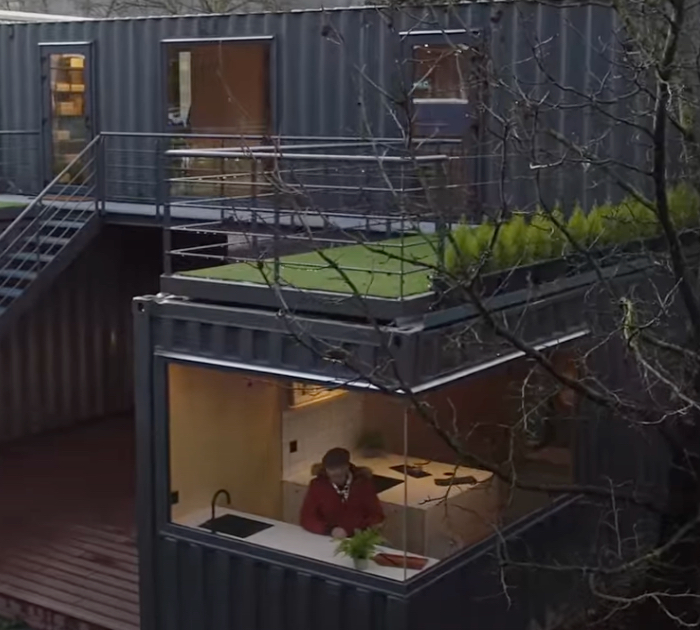

It is not like the usual homes with typical roofs, small windows, and limestone facades, but they were able to recreate a home that is perfect for their needs.
Despite its unique concept, their house is still what they can proudly call a ‘home.’
Learn more about this container house by watching the video below.
Please SHARE this with your friends and family.










