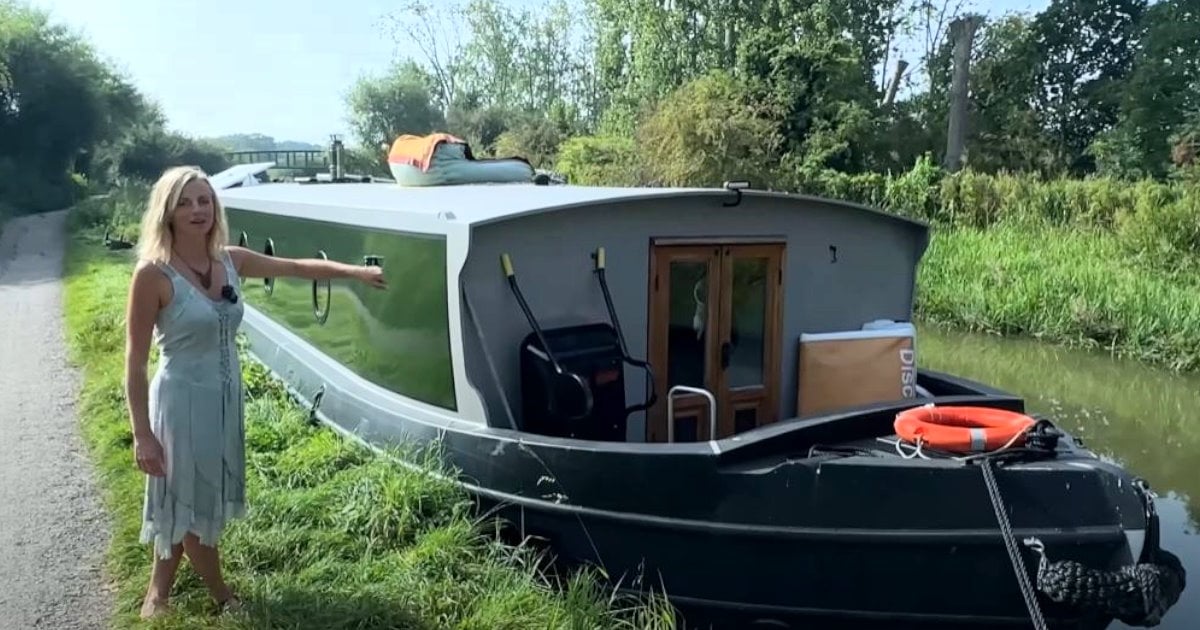Have you ever thought about transforming an unused garage into something more? That’s exactly what Martin Brown did when he moved to Portland, Oregon.
He saw potential in his garage, envisioning it as an Accessory Dwelling Unit (ADU) – a cozy, compact living space right next to his main house.
ADUs are not just add-ons; they’re fully functional, independent homes, albeit smaller than the primary residence.


Martin’s inspiration for this project was family-centered.
When his son Sebastian was born, his mother-in-law expressed a desire to live nearby to be close to her grandson.
Instead of looking for a new house, Martin came up with a creative solution: why not convert the garage into a tiny home for grandma?
This idea was not only practical but also kept the family close.


The transformation of the garage into a tiny home was nothing short of remarkable.
Martin and his team worked diligently to ensure that the space, though small, included all the essential rooms of a typical house. They were surprised to find that the finished home felt more spacious than anticipated.
To enhance its homeliness, they added planters and a walkway, giving it the feel of a separate, standalone home.


Stepping inside this tiny home, one is immediately enveloped in warmth and comfort.
The living area features a versatile sofa bed, perfect for relaxing and enjoying the view through the glass door, which doubles as a guest bed when needed.
A cozy fireplace adds to the ambiance, making the space feel like a true home.


The kitchen in this tiny home is surprisingly well-equipped.
Despite the limited space, it boasts a full-sized fridge, a two-stove burner, and a single sink. Instead of traditional cabinets, open shelving keeps everything within easy reach.
Hanging racks for pots, pans, and utensils double as drying spaces, showcasing a clever use of space.


Above the main living area is a loft bedroom, ingeniously accessible via space-saving alternating tread stairs.
This cozy nook fits a queen-sized bed and even has a little area for reading. The design is thoughtful and efficient, though one hopes grandma will be comfortable navigating the unique staircase.
A discreet pocket door beside the stairs leads to a compact, yet complete, bathroom.


A key design principle in making this ADU feel spacious was maximizing natural light.
While windows were omitted for privacy, a large glass door and skylights flood the interior with light.
Even the kitchen, located under the loft, benefits from this design choice, with a glass porthole allowing light from the loft’s skylight to brighten the space.


In remodeling the garage, Martin was keen to preserve a sense of its history.
The exterior retains its original 1920s garage style, refreshed with modern paint. Inside, the original concrete floor was kept, adding to the home’s durability and character.
Elements of the old garage, like fittings and locks, were creatively incorporated into the kitchen counter, enhancing its rustic-industrial charm.


This tiny home is not just a testament to clever design and family togetherness; it’s an inspiration. It shows how with a bit of creativity and effort, underutilized spaces can be transformed into something beautiful and functional.
Whether for aging parents, in-laws, or even as a personal retreat, this tiny home in Portland might just spark your own ideas for a compact, cozy living space.















