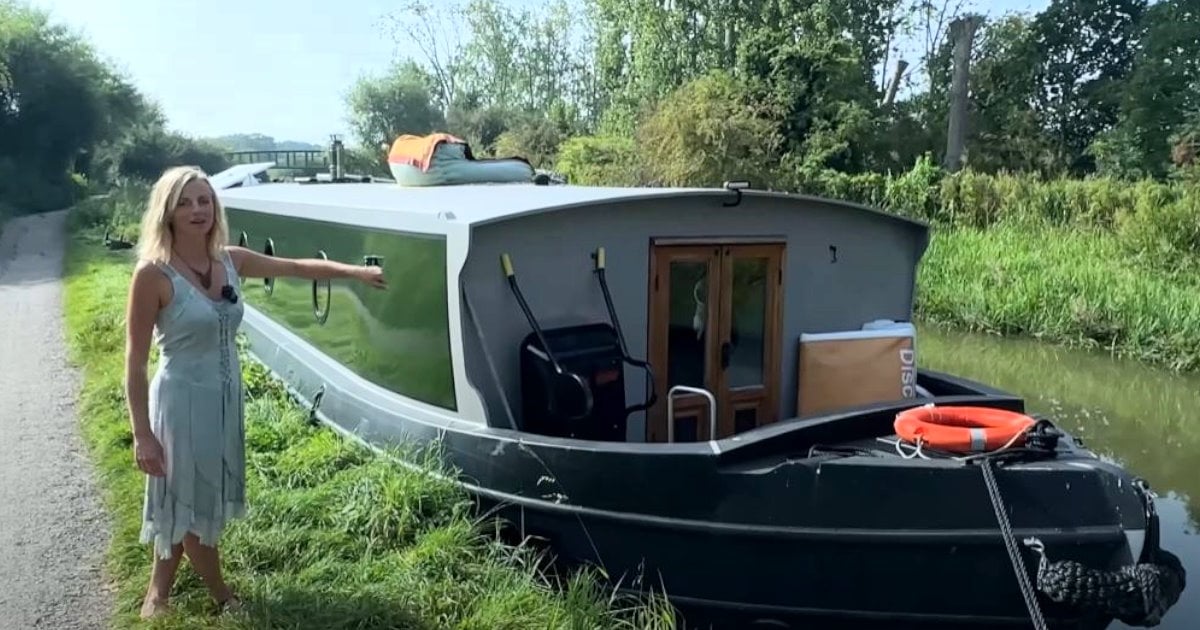Alley homes were all the rage.
Prior to the Alley Dwelling Elimination Act in 1934, alley homes in Washington DC were rapidly developing since the end of the Civil War.
However, the alley homes continued to deteriorate and became a den of poverty and crime.


So Congress passed the Act in 1934, and most of these homes were torn down. Some were saved by neighborhood activists back then.
Now, these alley homes sell like pancakes.
In addition to demands on homes, DC has started to allow the construction of new houses on alleys.


Meet Andrew and Hannah Linn.
The young couple were trying to find the best place to build their home and when they saw an ideal vacant lot, they decided on building this unique eco-home.
Let’s dive into their wonderful wooden house in the middle of an alleyway.
The Linns put up their house surrounding the back portion of other houses and buildings.
To prepare for the construction, the informal parking lot was leveled and weeds were removed. Weed trees were also cut, but the wood from those trees was reused as parts of the house.


The eco-home is a compostable house made entirely of natural materials.
The sidings used came from Tulip Poplar bark, as well as Cork Claddings.
The driveway has wooden blocks of Black Locust pavers. It is permeable so the rain water just flows down.
Aside from the pavers, the Black Locust wood was also used as frames for the fence and the house due to its durability.
The pivot door is made of hardwood.
Pivoting technique was used as it can carry heavier loads compared to conventional hinges.


The primary wall material is BamCore, a hybrid bamboo plywood panel, eliminating studs in walls.
Maple wood was also used for the interior as it is harder and stiffer. So they’re good for staircases and horizontal beams.
The interior design is purely earth-based.
It comes complete with lots of wooden structures.


The Dining area is situated along the Kitchen for easy access to food preparation. The interior is compact but it’s made to flow from one place to another.
The house provides an earth-vibe to the Linns and that’s what they wanted.
Then there’s the home office and bar.


The floor above is where the Linns’ bedroom are.
The 2nd floor has mesh lounging nets.
It also provides more light from the skylight to come through, allowing natural lighting for the ground floor.
The skylights can also be opened, allowing natural air to come into the house.


The bedroom is painted black.
This is instead of them using blackout blinds. They placed a sliding screen door to the side as well.
The wooden materials on the siding were scraps from the roof framing.
The bathroom is also situated on the second floor just beside the main bedroom. There’s also a nursery room for their kid which has a separate bathroom.


All in all, it was an investment that the Linns would want. Their aim is to have the house withstand time and will still be used even after a century or two.
See every captivating detail and learn why their fence smells like root beer in the video below!
Please SHARE this with your friends and family.















