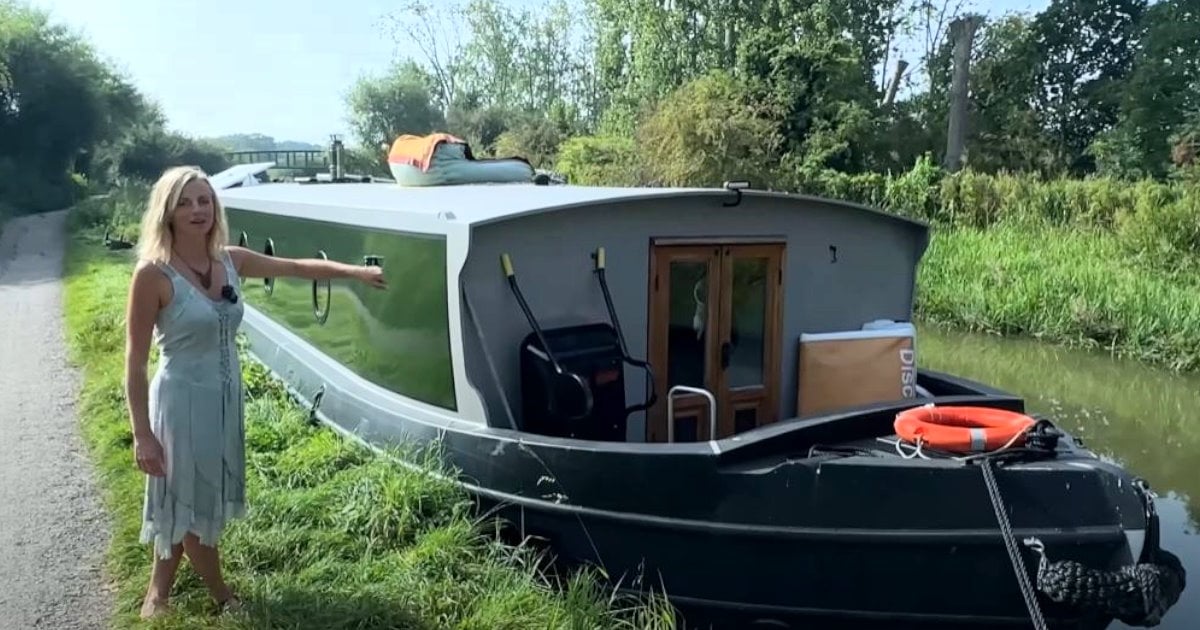Most guesthouses are small quarters in a backyard, merely used as a place for out-of-towners to get some sleep while they’re visiting. This guest house, though, is one that you’d like to permanently move into.
Designed and built by Eric Shepherd Architects, this 600-square-foot guest cottage is oozing with luxury. Shepherd architects describe the gorgeous guest house as a “classic farmhouse with Tudor roots.”
The beautiful backyard home features a living room, kitchen, bedroom, and bathroom.



The expansive front porch greets guests as they approach the home. Once visitors get a glimpse of the interior, they’ll certainly want to consider extending their stay.
French doors open up to invite you into the bright and welcoming living space.


Even though the house is only 600-square-feet, the living room feels like it belongs in an upscale traditional home. The guesthouse boasts tall vaulted ceilings, lots of windows, and a gorgeous chandelier for an extra element of class.


The living room flows directly into the high-end kitchen and small dining area.


The kitchen boasts a marble-top island and state-of-the-art stainless steel appliances. A small dining table sits near one the homes many large windows — it could also double as a workspace.
The architects of the guesthouse made sure to include plenty of cabinets and shelving for storage.


From this view, you can get a better glimpse into the gourmet kitchen. Furnishings and colors play a vital role in keeping the space feeling spacious and uncluttered. The designers opted for stark white walls, a comfy sofa with chaise lounge, and multiple throw pillows that add a pop of color.
Just down the hallway, you’ll find the bedroom straight ahead, and the bathroom to the right.


In addition to the neutral-colored walls and furnishings, the guest home features absolutely stunning light hardwood floors; notice that the grain of the wood is flowing at a diagonal versus horizontal or vertical — a very unique touch.
The luxurious bedroom is sure to provide guests with a restful night’s sleep.


With a bed that cozy, it would be hard not to stay in and nestle up with a good book. The bedroom also has a stunning chandelier, and the exposed wood beams are a simple but gorgeous feature of the space.
Neutral colors and well-thought-out details carry into the bathroom.


Guests don’t have to worry about going into the main house to bathe; this remarkable bathroom boasts a huge walk-in shower. Shepherd Architects brilliantly matched the tilework in the bathroom to the backsplash in the kitchen. Every square inch of the home was designed with care and attention to detail.
If you’re lucky enough to be a guest at this beautiful home, you’ll be able to enjoy warm nights on the furnished porch with the hosts.


Love this guesthouse? Check out more photos of the luxury mini-home at the Eric Shepherd Architects website.
Please SHARE this with your friends and family.


















