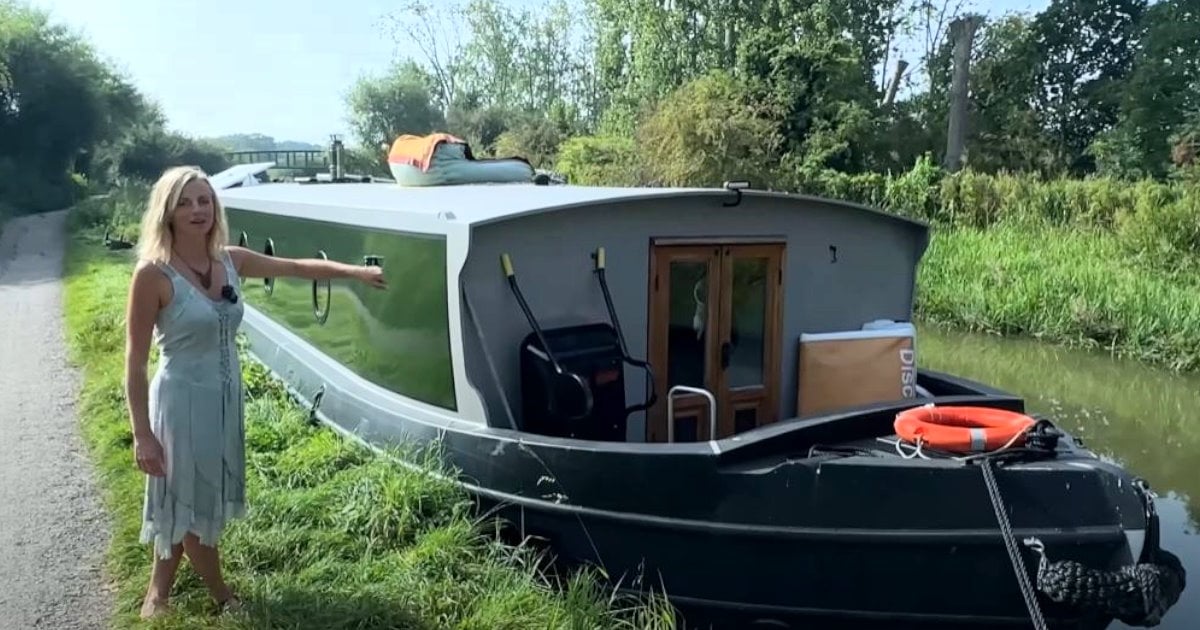In Greek Mythology, Greece is known for gods and goddesses like Zeus and Athena.


The country is also famous for its picturesque islands, including Santorini, Mykonos, and Crete. Greece is rich in mountains and mesmerizing landscapes that are perfect for Instagram-worthy shots and ideal housing development locations.
“nCAVED” House
Nestled within a secluded rocky cove in Serifos, Greece, stands a remarkable house that exemplifies the seamless fusion of modern architecture with its natural environment. Rather than opting for traditional ground-level construction, the architects (MOLD Architects) ingeniously chose to carve into the hillside.


It created a sheltered refuge that not only capitalizes on the breathtaking vistas but also shields the dwelling from the powerful northern winds.
Integration of space and nature
The outcome of the nCaved House project is an extraordinary rectangular grid that forms a three-dimensional “checkerboard” pattern, effectively accommodating and isolating the various rooms within the residence. It has a strategically positioned diagonal side wall that enhances the living area, providing an expansive view of the surroundings.


Longitudinal walls crafted from dry stone delineate and safeguard both the interior and exterior spaces, serving as vertical borders that guide the visitor’s gaze toward the horizon. In contrast, the transverse facades feature lightweight glass elements that can be fully opened, allowing the front to showcase the captivating eastern vista while the rear windows frame internal gardens, enhancing air circulation and infusing the dwelling with natural light.
Bioclimatic design features


The house incorporates an array of bioclimatic design features to optimize comfort and energy efficiency.
The clever utilization of front and rear openings promotes ample lighting and ventilation. A planted flat roof, coupled with adequate insulation, ensures temperature regulation. Energy-efficient glass panels further enhance the residence’s sustainable credentials.
Thoughtful spatial configuration


The house spans three levels, accommodating bedrooms, living rooms, and a guesthouse.
The first two levels are interconnected, fostering seamless transitions, while the guesthouse enjoys its independence. An integrated staircase connects all three levels externally and leads to the primary entrance situated in the loft of the living room.
Aesthetic and material choices


Exploring the interior of the dwelling unveils hidden spaces, framing captivating views from two perspectives: a visual escape to the sea during descent and an upward view towards the sky during ascent.
These sunken areas are the “negative” spaces resulting from the meticulous extraction of rock. To recreate the rugged essence of a natural cavity, the architects carefully selected materials and a color palette comprising stone, exposed concrete, wood, and metal, imparting a rustic charm to the internal shells.
Innovative design elements


The sun protection elements on the facades introduce captivating shadow patterns, while expansive reflective mirror surfaces create an intriguing atmosphere within the private areas of the residence.
Floating pergolas, detached from the surface, epitomize the physical embodiment of the house, seamlessly integrating with the landscape while exuding a dynamic presence. The resulting dwelling is an amalgamation of being underground and open, simultaneously spacious, airy, and flooded with natural light.
The success of the nCaved House simply proves the possibilities of harmoniously blending modern architectural design with the natural surroundings.


By skillfully integrating the residence into the hillside, employing sustainable features, and employing carefully chosen materials, the architects have crafted a dwelling that not only complements its environment but also provides an enchanting and serene retreat for its inhabitants.
This remarkable example serves as an inspiration for future architectural endeavors seeking to achieve a harmonious coexistence between human habitation and the natural world.
Spoil yourself with architecture and design like no other by watching the video below.
Please SHARE this with your friends and family.















