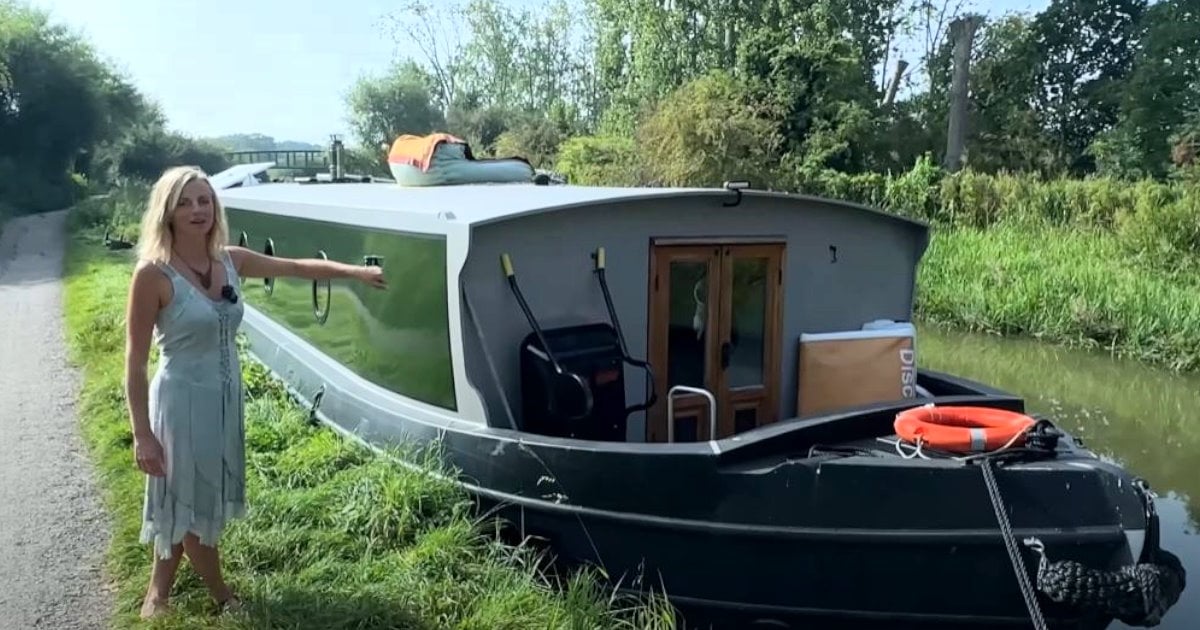There are some people that. are born with a creative mind.
Meet Marta Nowicka.
She’s an Interior Architect with unparalleled creativity and a remarkably limitless imagination.


Back in 2018, Nowicka bought an old garage in Dalston, London, “home to vintage fashion stores, hip cocktail bars, and basement clubs.”
Of course, she didn’t just buy the garage to renovate it into another garage; she turned it into a three-storey house that meets anyone’s standards in terms of design and serves its purpose as a home.
Working out a 45 square meters property wasn’t easy, but not for Marta, who has been giving empty spaces unusual interiors and innovative designs.
Marta bought the old garage online without even personally inspecting it.


That’s how confident she was with her talent and ability to transform the place.
She then personally laid out an architectural plan, and the main goal was to make the most out of the small space.
Marta’s proposed design was something luxurious and modern.
Despite her modern-age design, she also ensured that the place would meet all the necessities of a person from today’s generation.
Nowicka named her project by combining the words garage and house and came up with “The Gouse.”


Although the known interior architect wanted to come up with something stylish, she still managed to preserve the old outer texture of the garage clad in cedar shingles.
She wanted the garage to still blend within the neighborhood of Victorian-styled houses.


Starting with the house’s main door, they removed the old garage’s wooden door and replaced it with an unnoticeable door.
Marta’s team turned it into a brick wall and installed a secret door made of brick, making it hard to notice at first glance.


Since the lot area was quite small, Marta turned the old garage into a three-story house instead of extending it horizontally.
She also maintained the traditional two-story look of it by digging down the ground floor, making it a semi-basement, and leaving only ample space for a window above the ground so natural light could still come in.
Marta Nowicka’s “Gouse.”


The exceptional design of the house also showcases see-through glass floor sections that serve as portals where you can see every floor.
The glass floor sections also give the house an extra light source on each level.
“The Gouse” has a “living wall” that gives that indoor and outdoor vibe.
The atmosphere of the renovated garage definitely strikes a home run for those who love to be near nature while staying at home.


Marta also designed the house to have floor-to-ceiling windows to give it a natural light source during the daytime.
These windows give a beautiful view of the old garden on the courtyard side.
Moreover, the house’s amazing design doesn’t discount the bathrooms.
The bathroom on the third floor has a glass ceiling, so whoever uses it would have a fascinating view of the skies during day time and starts at night.


The complete renovation of the house took just a couple of months.
Marta and her team converted the old garage into 126 square meters of living space.
Check out “the Gouse” for yourself in the video below.
Please SHARE this with your friends and family.















