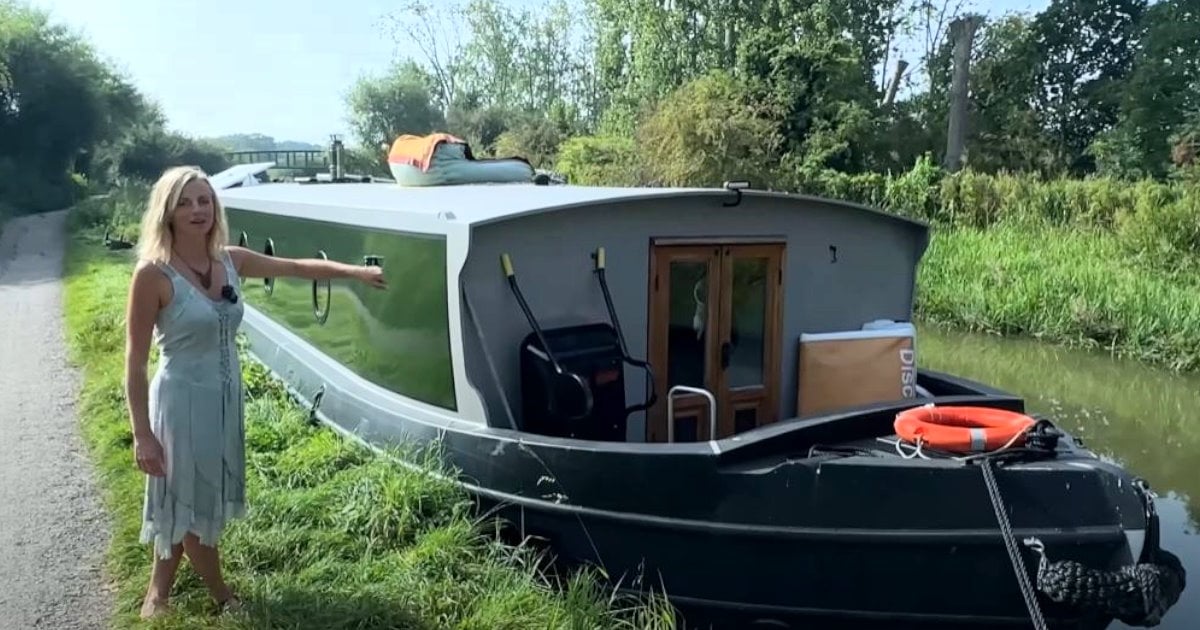When you’re living at the base of the Colorado Rocky Mountains, it’s only fitting that you’d want your own private cabin. But what if you wanted to move to a different location with a better view? Thankfully, MitchCraft makes tiny mobile cottages that can be transported anywhere.
The problem many people have with tiny homes is, well, that they’re too tiny. The “Bookworm” does away with that concern with ingenious architecture and extremely functional design.
The 18-foot-long tiny home is unsuspecting from the exterior. The golden wood gives the home a classic ‘cabin feel;’ however, it doesn’t appear that there would be much space to house more than one or two people. But as we all know, looks can be deceiving.


Another view from the exterior of the cabin might look a bit bland and boring for some, but that’s because all of the treasures are hidden inside. This current homeowner has created a semi-permanent deck to enjoy morning coffee, warm summer evenings, and to add extra living space.


Stepping through the large front door, you enter the main living area with a view into the upstairs loft and downstairs bedroom.


This particular view would be from the perspective of the kitchen. A small fold-down seating and dining area can be seen in the lower left corner. Across from the wooden bathroom door, you will notice the small wood stove that is used for heating.
Looking the opposite direction from above is a view into the small but very efficient kitchen.


The kitchen features a stovetop range, toaster oven, and fridge. There are plenty of built-in storage pieces throughout such as hidden drawers, shelves, and hooks for hanging pots and pans. A portion of the counter folds up or down when needed.


Another view of the kitchen provides a better look at the dining and seating area, as well as the hidden storage unit above the pots and pans.


The bathroom is surprisingly spacious. It offers its own unique charm with rustic plumbing and painted sink.


More shelving is built into the bathroom walls for towel storage and toiletries.




Turning left out of the bathroom, you’ll enter the single bedroom with large windows for plenty of natural light.


Keeping up with the theme throughout the house, the small corner bedroom offers lots of shelvings space for books and keepsakes.


Walk up the tiny cabin’s interior stairs to reach the second “bedroom,” the roomy sleeping loft that can comfortably sleep two people.


Alternate perspectives from the outside of the home show just how unique the architecture really is; spaces jutting out from the side to create room for interior storage.




The “Bookworm” is proof that you shouldn’t always judge a book by its cover. This tiny, cozy cabin offers much more than meets the eye.
Please SHARE this with your friends and family.

















