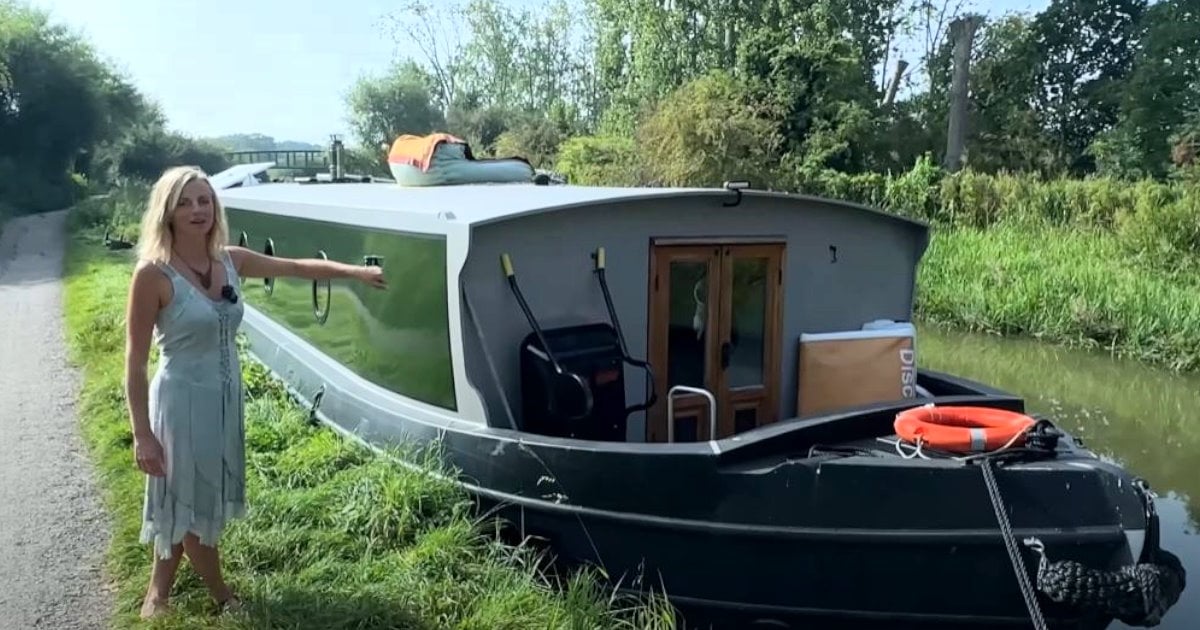For those who revel in astonishing before-and-after transformations, brace yourselves for a remarkable garage metamorphosis.
A couple has brilliantly converted their garage into a fully-functional granny flat, and the result might just spark a desire in you to embark on a similar project.


Caitlin Bigelow of Maxable Space showcases this stunning transformation in a video.
The revamped unit is a far cry from its initial dilapidated state.
Caitlin emphasizes, “…converting your garage is the most cost-effective way to get a second rentable unit on your property.”


The story began when Portland dwellers, Becca and Anthony Ayon, contemplated constructing an accessory dwelling unit (ADU) and zeroed in on their garage.
While homeowners have varied motivations for creating an ADU, a study from the Accessory Dwellings website reveals that the primary reasons are either to generate additional income via rent or to accommodate a family member.
For Becca and Anthony, the transformation was an investment venture.
Initially, their garage was in a sorry state, but they were reassured by experts that the issues were predominantly cosmetic.


Curious about the details? This revamped space spans 370 square feet and is thoughtfully designed to cater to all essentials for a chic yet minimalist lifestyle.
One of the standout features Caitlin highlights is the accordion glass doors of the home.
Though these doors come with a hefty price tag (ranging from $7,000 to $16,000), they undeniably enhance the home’s appeal. In the realm of tiny living, such features that blend indoor and outdoor spaces are invaluable.


The transformation is truly remarkable when you step into the snug and inviting living room.
It’s hard to fathom its humble beginnings.
The sleeping quarters exude tranquility and can comfortably accommodate a spacious bed for two.
Becca, leveraging her design expertise, integrated vertical lines in the unit, cleverly drawing the eye upwards, creating an illusion of a more expansive space.


The adage goes, “The kitchen is the heart of the home,” and this tiny kitchen stands testament to that.
Though compact, it’s equipped with all the essentials.
The appliances are scaled down to maximize space, but what it lacks in size, it compensates with its vibrant patterned tiles and a splash of color, oozing personality.


The bathroom, too, doesn’t fall short on style. It boasts bold-colored tiles that seamlessly flow into the shower.
A unique feature of the shower is the innovative drainage system where water seeps through cuts in the tiles. Ingenious, isn’t it?


The couple’s overarching aim is to attain financial independence.
Their strategy? Move into this serene ADU and lease out their primary residence.
As it says in the YouTube video description, “Becca and Anthony’s goal is to be able to pay off their property over the next 15 years. This will allow them to be mortgage-free and have the ability to scale back on their full-time jobs.”


Tiny living might not resonate with everyone, but this unit might just sway some skeptics.
If intrigued, take a virtual tour of the converted garage in the video below!
Please SHARE this with your friends and family.















