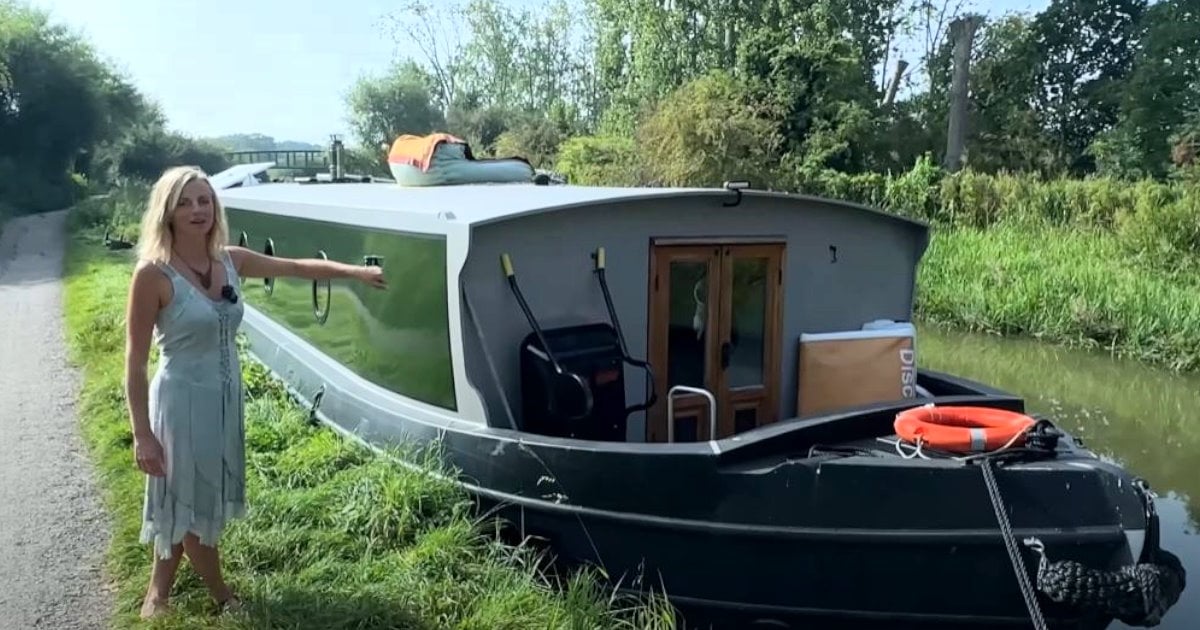Matt and Paiton were only 24 years old when they invested in their $20,000 shipping container home.


They bought a used container and moved it to this beautiful 5-acre land by the Pend Oreille River in Washington State.
They cut construction costs by reclaiming old items, getting secondhand stuff from family, or buying them from a thrift store.
Their house sits by the river with a stunning view.
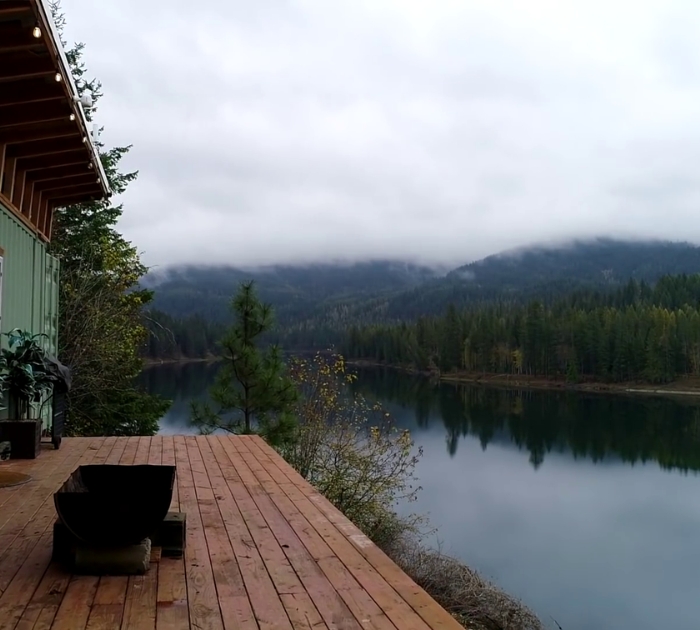

They angled it so they could see both the downstream and upstream of the river.
They built a deck through the entire length of the shipping container so they could just relax and appreciate the view outside.
The entrance is right in the middle of the house, which leads to the kitchen.
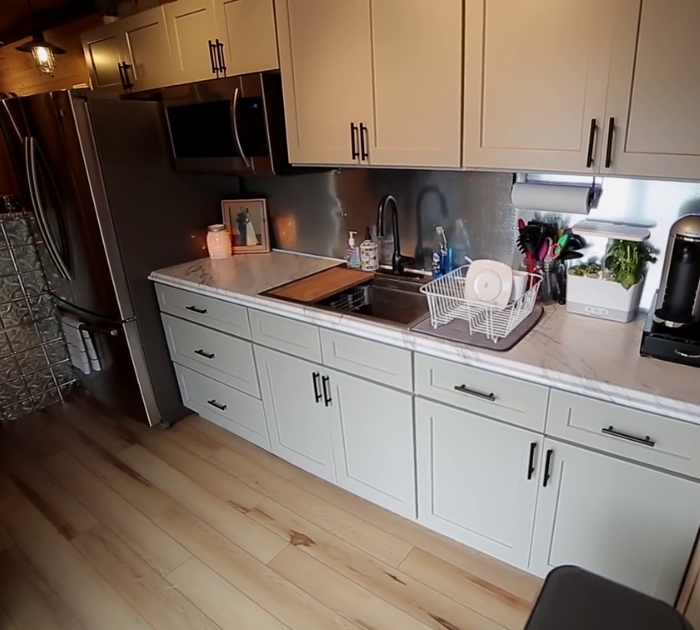

You’ll be surprised by the space they have because you don’t often see such a spacious kitchen in a tiny home.
Their cabinets were all secondhand reclaimed, which worked best for them mainly because they came with soft-shut hinges, which they wanted for their kitchen cabinets.
They also opted for a full-size, two-door refrigerator to stock up on groceries and limit their trips to town.
At the left side of their kitchen is their all-around counter.
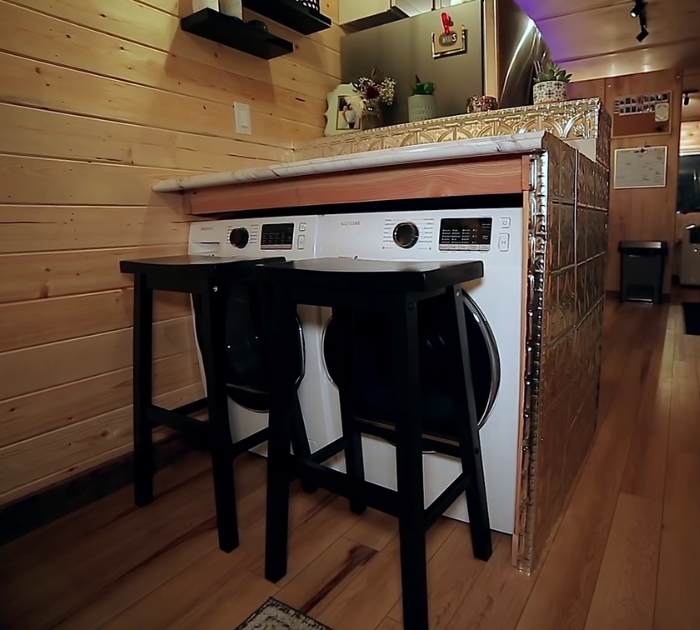

It’s Paiton’s worktable, folding table, dining table, and laundry area all at once! Their washer and dryer are under the counter, and they can easily fold their fresh laundry on top.
They have a couple of bar stools to eat and work in that area. It has so many functions but occupies so little space.
Their living room couch is multi-functional, too.


It’s an L-shaped sofa, and each side has a different purpose.
The longer side has a pull-out base with a mattress that would pop up and turns the couch into a semi-double bed.
The shorter side can be lifted to reveal a storage space perfect for extra pillows and blankets for guests who want to sleep over.
They also have a spacious bathroom compared to most tiny homes.
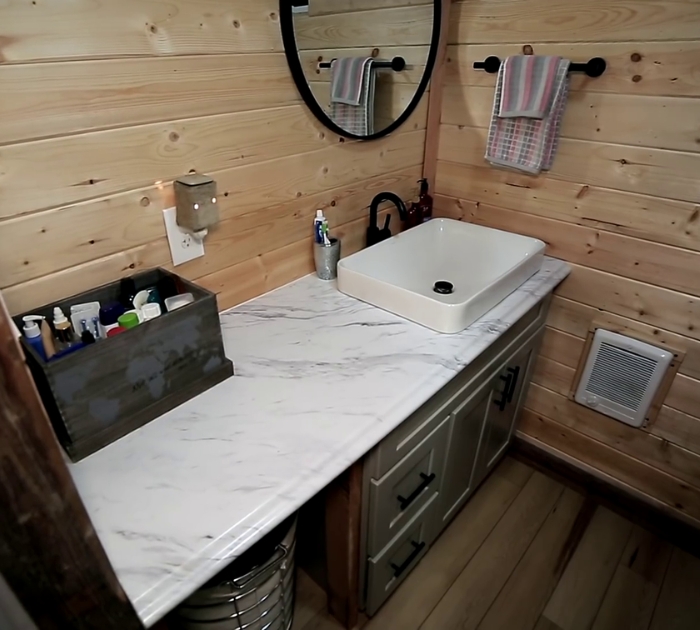

It’s wise to use a sliding barn door to save space, and the moment you get inside, you’ll see how much counter and vanity space they have.
They also used the same cabinetry here as with their kitchen.
They built the shower, which only cost them $50, and it may be small but it functions absolutely well.
The ultimate selling point of their home is their bedroom.
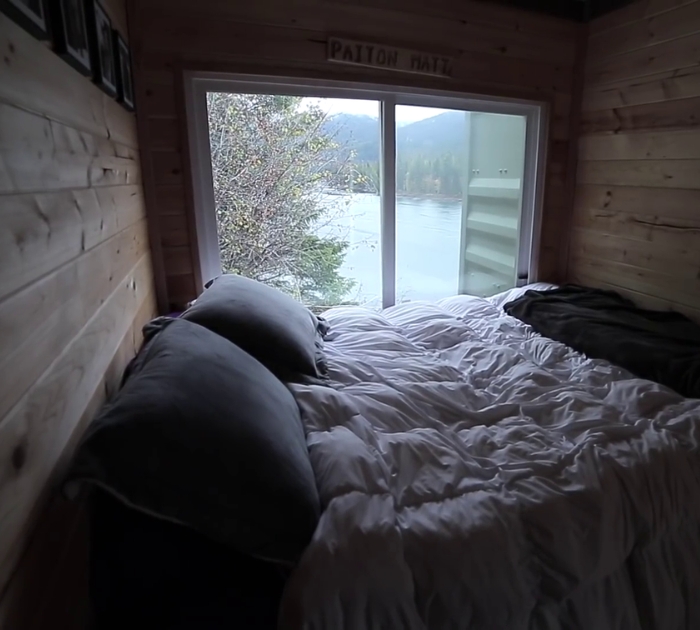

The couple utilized their vertical space for their wardrobe, and they have more than enough closet space because of that.
Their bed is a queen-size purple mattress that looks too comfortable.
But what adds to the beauty of this room is the view outside their sliding door! They love waking up to that view every morning and winding down to see the night stars.
Matt and Paiton decided to recede their bedroom door so they could keep the container’s original door.
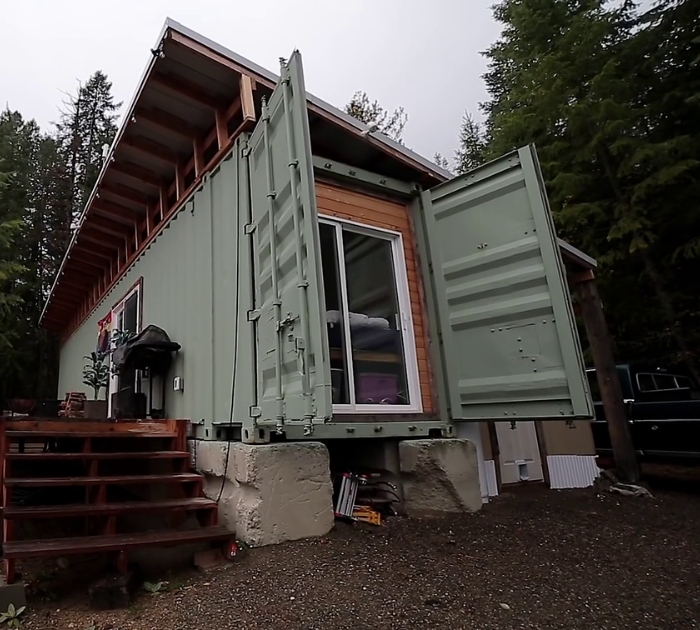

The couple sometimes goes on extended vacations, and the container door gives them additional security while away.
They opted to use the sliding doors in their bedroom so they could access the stuff they stored under their bed.










