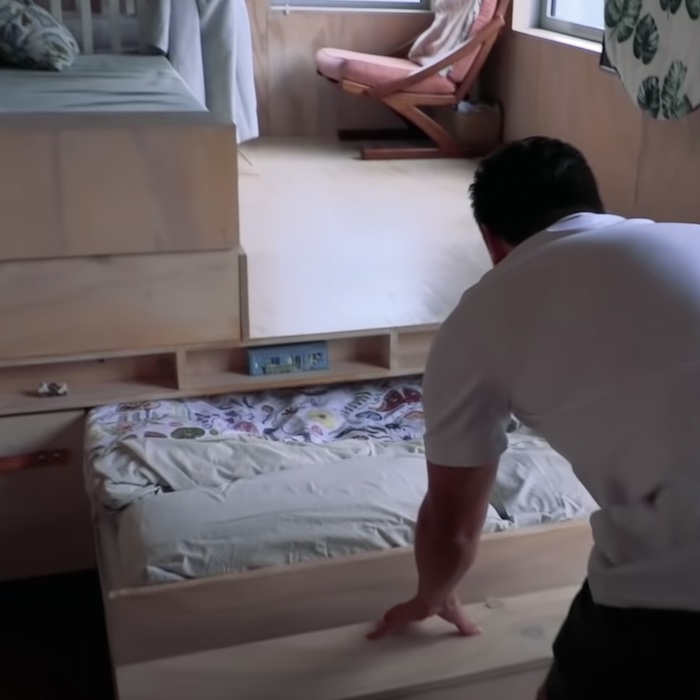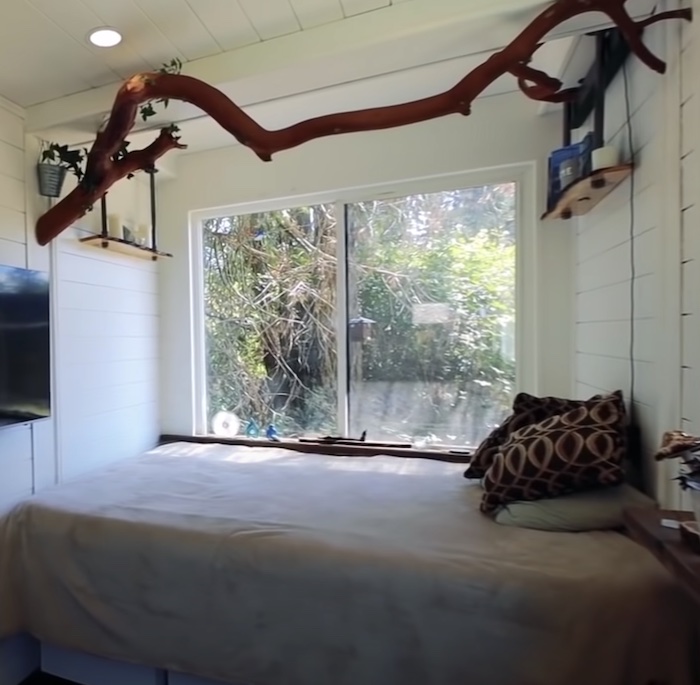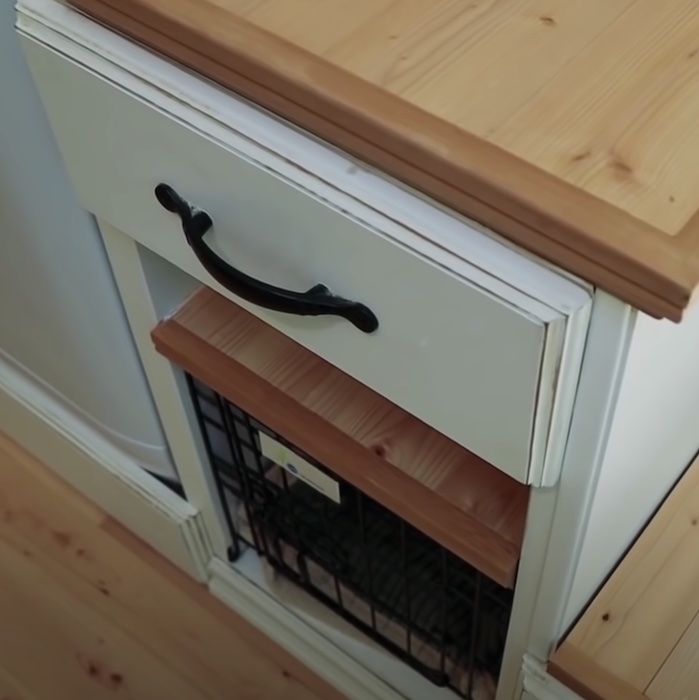The idea of moving into tiny homes is to live purposefully with only the things you need.
You still have things you need, though. You have clothes, shoes, kitchen appliances, cookware, dinnerware, and the list goes on.
So, how do you keep from being cluttered?


Bryce has interviewed many tiny homeowners on his channel, Living Big In A Tiny House, and has picked up a tip or two on tiny home storage.
1. Use the ceilings
Usually, ceilings are only thought of as a divider between the ground floor and the loft or second floor. Or the ceilings hold up loft rooms.
Shalina thought differently. She used her ceilings are storage cabinets. She created drop-down cabinets that can hold cookbooks, foil, plastic wrap, and Ziploc bags.
Yunaë and Jonathan have done the same thing and used the ceiling to store their entertainment and gaming needs.
Their gaming consoles and projectors are stored in dropdown cabinets from the ceilings.
They don’t even bother removing it from the cabinets when they want to use it because they’ve designed the layout to work for them.


2. Split-level storage
Trysh and Paul have created split levels inside their home by raising the kitchen and creating a separation from the living room.
The foot-high elevation has provided them with extra storage for their his-and-hers closet. That’s an additional 7ft by 3ft each of storage.
For Kim and James, they raised their entertainment area. They raised it higher, maybe around two to three feet.
No worries stepping into the area because they added a step you can use, which also doubled as a toy storage.
On both sides of the bottom storage, there are two pull-out storage cabinets for their clothes. The lids also double as seat cushions for the dining/work area.
James is not yet finished though. Remember the step that doubles as a toy storage cabinet? You use it to pull out their bed from underneath.
They’ve really utilized every inch of this tiny shipping container home.


3. Take the bed up
Merle and Ferne decided to take their bedroom to the next level literally. Their living area quadruples as their living room, pantry, closet, and bedroom.
The couch is propped up against wall cabinets that are their storage for their pantry, clothes, and office needs.
Where is the bed? Using a channel through the wall, the bed goes down during the night and stays on top of the couch or goes up during the day.


4. A playspace
Their daughter loved her bedroom but Marnie and Dan knew she needed her own play space because her needs were changing as she got older.
They used to store their daughter’s things underneath her bed.
When her needs changed, they decided to swap out the storage and create a play space their daughter could climb into for her own space and privacy.
Her toys and books are already set up so she can just play or read whenever she wanted in her own space.


5. High bed
Amy and Dan have raised their bed to almost half the height of the floor to the ceiling.
Because of this, they were able to create a drawer closet under the bed, which has nine drawers of varying heights. Plus the headboard isn’t just a headboard.
It’s also a bookcase, which may not be much but it still has a lot of books.


6. All prepped for winter
Lance lives in Canada, where it’s always cold. Plus it’s even colder during the winter season.
Sometimes, with all the insulation added in a tiny home, it’s not enough to keep you warm. He created a great solution for this.
Underneath his bed, he added three drawers that were as long as his bed. On the divider between the bed and the drawers, he drilled holes in different parts.
Then, he added a heater in one of the drawers that he turns on during the winter to keep his bed warm. Wow, what a genius idea!


7. Pets need space, too
Oliver and Cera have a dog and they know their dog needs their space, too. She has her own cabinet for her kennel, a drawer for her toys, and a drawer in the kitchen for her water and food bowl.
They placed her kennel and toy drawer under one of the steps for the stairs. The food and water bowl drawer is in the kitchen.
Let’s face it, everywhere else in the tiny home is her territory, too.


8. Creating storage
In the bathroom in Colin and Megan’s tiny home, there is a space that is connected to the stairs that feel unutilized.
Colin quickly solved that problem by creating different uses for it. There is a small push cabinet for toilet paper or other small items.
There’s a drawer for the towels and a bigger drawer with the hamper baskets for the dirty clothes that already separates the whites from the colors.
On top of that, they added a small bench where they can fold clean clothes since this area is right beside the washer.


Is this giving you a lot of ideas for your tiny home or even your tiny living space?
There are countless more tips, tricks, and unendingly clever design ideas shared by different tiny homeowners from all over the world in this helpful recap.
See more brilliant storage design ideas for tiny house living in the video below!
Please SHARE this with your friends and family.














