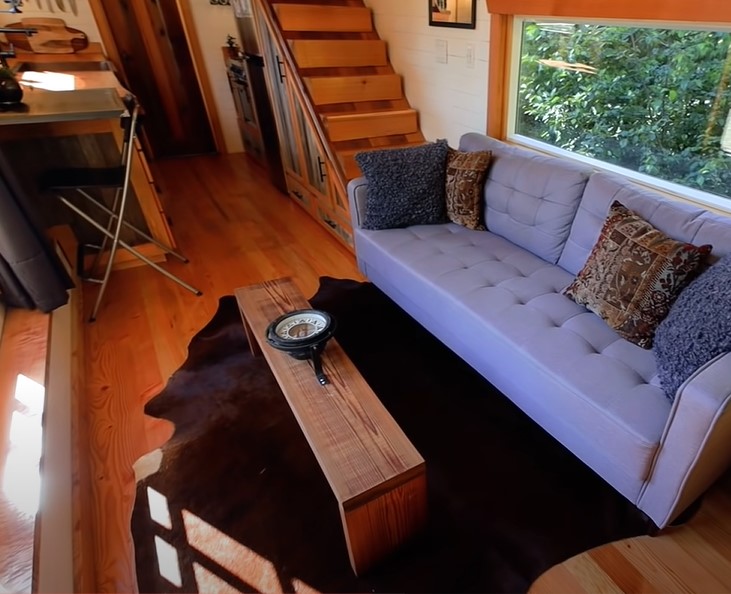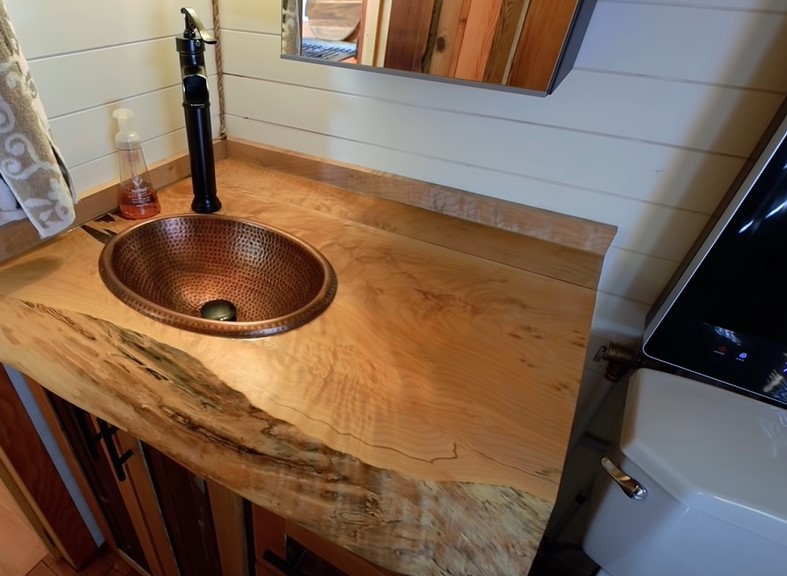Some people want mansions for homes while others just want a simple and comfortable home with little space to consume.
Nowadays, living in a tiny house has become the dream of many.
This man is building his way.


The tiny house we’re sharing today was designed and built by Matt, who had very little building experience before starting this project.
His design style? Industrial meets whimsical.
Matt made this tiny house on wheels not just as a dream, but also as a testament to overcoming the impossible, as long as set your mind to it.
He was born with a hereditary and life-threatening disease, but that did not stop him to conquer anything he puts his mind to.


The best part is that it is made out of reclaimed parts and salvaged materials.
As mentioned, Matt had little background in building, and this triggered his imagination to come up with a project this big.
It took him about 10 months to complete the project, with lots of learning opportunities that went along with it.
Rusted materials took an artistic turn.


The exterior is rustic with reused materials such as wood, roofing, and siding. Together with the cut wood blocks, the exterior boasts different color shades.
The house overall is about 30 feet by 8 1/2 feet and a height of 6 1/2 feet.
He designed an epic entryway.
Antler horns adorn the massive-looking door as handles. One could tell a touch of a Viking style is in it.


Think the outside is amazing?
Wait til you see the inside.
The country cabin vibes are visible in general, and his love for ancient design emanates throughout the tiny house.
The lights inside the main area are set up from reclaimed wood, with bulbs hanging below.
His beam and bulb display looks like something out of a magazine.


Fire keeps things cozy.
A small fireplace is set just beside the entrance which heats the entire room perfectly.
The lounge area, with the sofa and a coffee table, is located in the middle of the house, where both the back and front are windows.


Matt wants to have the perfect view, thus the setup. On top of that, he also uses it to watch movies from his projector.
Most of the materials inside came from his friends. They came with memories that he cherishes always.
Especially the kitchen.
It has a mix of emotional components, the bond with his friends, and the reused materials, coming all together to create a wonderful and amazing kitchen.


The copper sink and the hard timber greatly incorporate as well.
The bathroom has almost the same aura as the kitchen. It has timbers and coppers combined with the modern look of the toilet and shower.
The bathroom floor is made out of fir wood, which he cuts at 2 by 4 each then slowly glues them one by one.
Talk about rustic charm.


Up next are the stairs, for which he used square posts and cut them in half from corner to corner.
The result is amazing.


The loft is small but spacious.
The loft bed is roomy and cozy for a tiny house. Its simplistic approach gives out the best that it can give.
The loft extension also helps Matt feel more comfortable as he does not want it too cramped.


Making this tiny home adds more value to his journey in life.
He learned a lot of things not just from building it, but also from how he was able to pull it through, regardless of the hardships.
See the beautiful tiny home Matt built with his creativity and salvaged materials below!
Watch the video to learn more about Matt and his tiny but awesome house!
Please SHARE this with your friends and family.


























